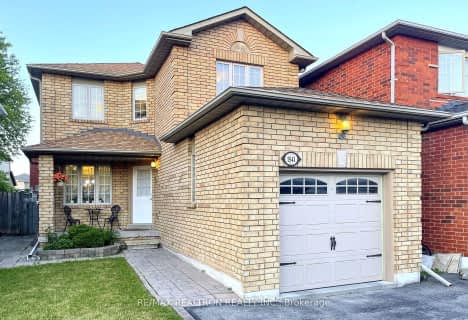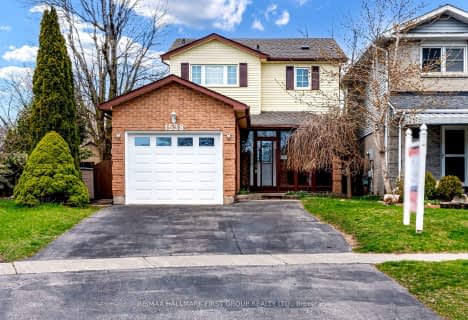
Unnamed Windfields Farm Public School
Elementary: Public
0.69 km
Father Joseph Venini Catholic School
Elementary: Catholic
2.58 km
Sunset Heights Public School
Elementary: Public
3.74 km
Kedron Public School
Elementary: Public
1.53 km
Queen Elizabeth Public School
Elementary: Public
3.42 km
Sherwood Public School
Elementary: Public
2.82 km
Father Donald MacLellan Catholic Sec Sch Catholic School
Secondary: Catholic
5.41 km
Monsignor Paul Dwyer Catholic High School
Secondary: Catholic
5.25 km
R S Mclaughlin Collegiate and Vocational Institute
Secondary: Public
5.67 km
O'Neill Collegiate and Vocational Institute
Secondary: Public
6.19 km
Maxwell Heights Secondary School
Secondary: Public
3.40 km
Sinclair Secondary School
Secondary: Public
5.80 km












