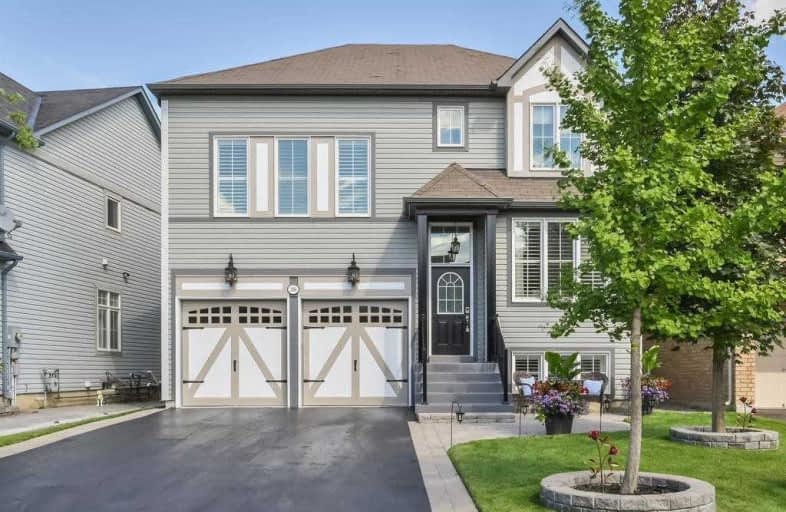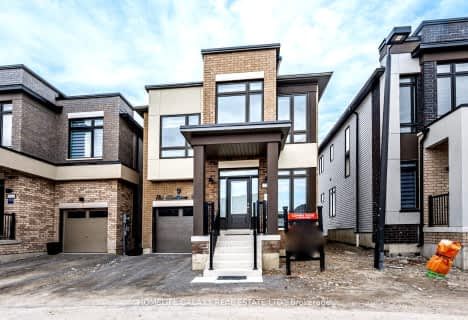
Unnamed Windfields Farm Public School
Elementary: Public
0.39 km
Father Joseph Venini Catholic School
Elementary: Catholic
2.46 km
Sunset Heights Public School
Elementary: Public
3.43 km
Kedron Public School
Elementary: Public
1.72 km
Queen Elizabeth Public School
Elementary: Public
3.21 km
Sherwood Public School
Elementary: Public
2.93 km
Father Donald MacLellan Catholic Sec Sch Catholic School
Secondary: Catholic
5.00 km
Monsignor Paul Dwyer Catholic High School
Secondary: Catholic
4.85 km
R S Mclaughlin Collegiate and Vocational Institute
Secondary: Public
5.28 km
O'Neill Collegiate and Vocational Institute
Secondary: Public
5.95 km
Maxwell Heights Secondary School
Secondary: Public
3.65 km
Sinclair Secondary School
Secondary: Public
5.23 km







