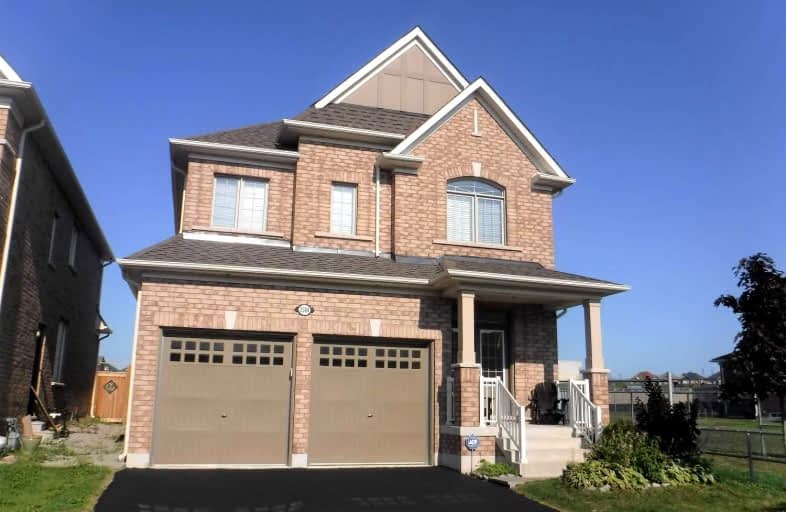Car-Dependent
- Almost all errands require a car.
9
/100
Some Transit
- Most errands require a car.
41
/100
Somewhat Bikeable
- Most errands require a car.
26
/100

Unnamed Windfields Farm Public School
Elementary: Public
0.91 km
Father Joseph Venini Catholic School
Elementary: Catholic
2.66 km
Kedron Public School
Elementary: Public
1.50 km
Queen Elizabeth Public School
Elementary: Public
3.53 km
St John Bosco Catholic School
Elementary: Catholic
2.95 km
Sherwood Public School
Elementary: Public
2.80 km
Father Donald MacLellan Catholic Sec Sch Catholic School
Secondary: Catholic
5.60 km
Monsignor Paul Dwyer Catholic High School
Secondary: Catholic
5.43 km
R S Mclaughlin Collegiate and Vocational Institute
Secondary: Public
5.85 km
O'Neill Collegiate and Vocational Institute
Secondary: Public
6.30 km
Maxwell Heights Secondary School
Secondary: Public
3.31 km
Sinclair Secondary School
Secondary: Public
6.05 km
-
Sherwood Park & Playground
559 Ormond Dr, Oshawa ON L1K 2L4 2.77km -
Russet park
Taunton/sommerville, Oshawa ON 3.33km -
Mary street park
Mary And Beatrice, Oshawa ON 3.79km
-
TD Bank Financial Group
285 Taunton Rd E, Oshawa ON L1G 3V2 3.37km -
BMO Bank of Montreal
1377 Wilson Rd N, Oshawa ON L1K 2Z5 3.38km -
CIBC
1400 Clearbrook Dr, Oshawa ON L1K 2N7 3.56km














