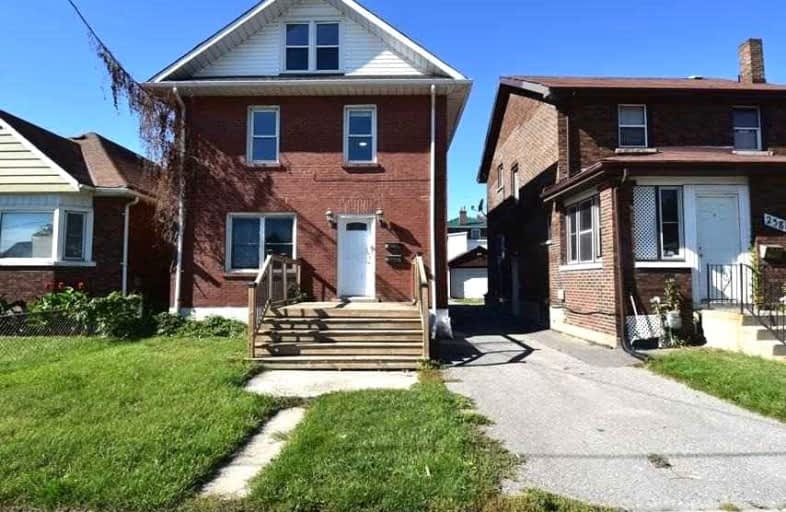
Video Tour

St Hedwig Catholic School
Elementary: Catholic
0.65 km
Mary Street Community School
Elementary: Public
1.23 km
Monsignor John Pereyma Elementary Catholic School
Elementary: Catholic
1.58 km
Village Union Public School
Elementary: Public
0.88 km
Coronation Public School
Elementary: Public
1.61 km
David Bouchard P.S. Elementary Public School
Elementary: Public
1.08 km
DCE - Under 21 Collegiate Institute and Vocational School
Secondary: Public
1.06 km
Durham Alternative Secondary School
Secondary: Public
2.17 km
G L Roberts Collegiate and Vocational Institute
Secondary: Public
3.77 km
Monsignor John Pereyma Catholic Secondary School
Secondary: Catholic
1.60 km
Eastdale Collegiate and Vocational Institute
Secondary: Public
2.38 km
O'Neill Collegiate and Vocational Institute
Secondary: Public
1.83 km


