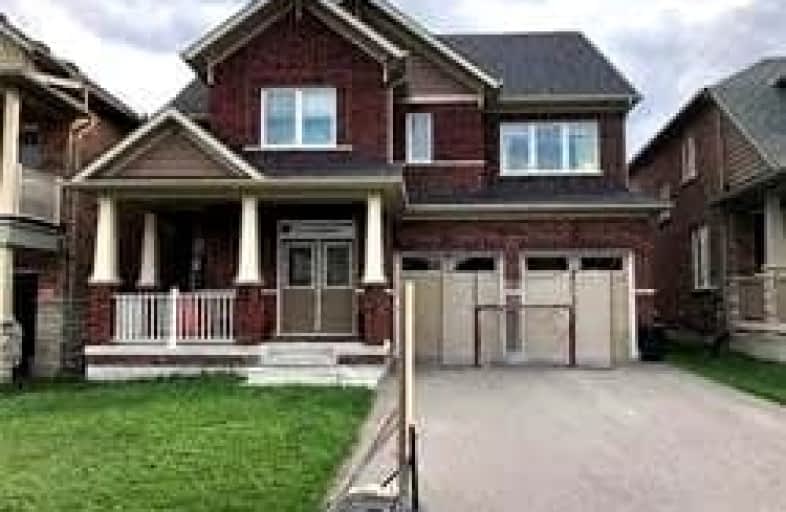
Unnamed Windfields Farm Public School
Elementary: Public
0.89 km
Father Joseph Venini Catholic School
Elementary: Catholic
2.89 km
Sunset Heights Public School
Elementary: Public
3.98 km
Kedron Public School
Elementary: Public
1.89 km
Queen Elizabeth Public School
Elementary: Public
3.71 km
Sherwood Public School
Elementary: Public
3.18 km
Father Donald MacLellan Catholic Sec Sch Catholic School
Secondary: Catholic
5.59 km
Monsignor Paul Dwyer Catholic High School
Secondary: Catholic
5.44 km
R S Mclaughlin Collegiate and Vocational Institute
Secondary: Public
5.87 km
O'Neill Collegiate and Vocational Institute
Secondary: Public
6.47 km
Maxwell Heights Secondary School
Secondary: Public
3.76 km
Sinclair Secondary School
Secondary: Public
5.74 km


