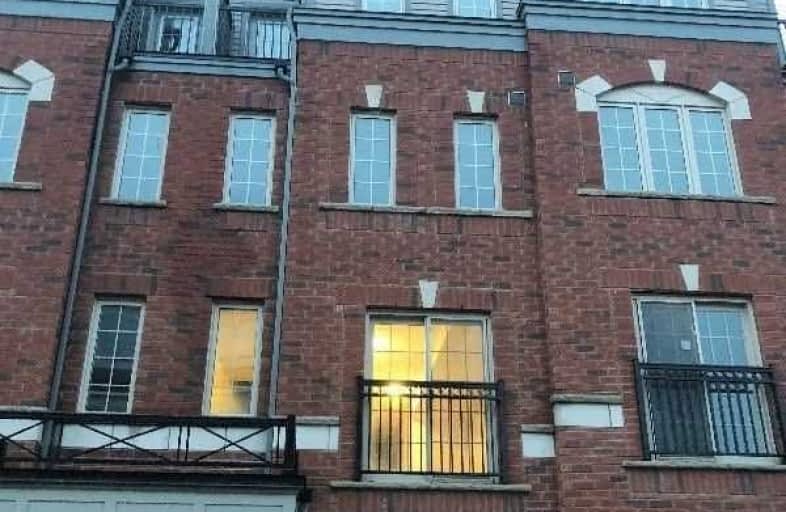
St Hedwig Catholic School
Elementary: Catholic
0.50 km
Mary Street Community School
Elementary: Public
1.33 km
Monsignor John Pereyma Elementary Catholic School
Elementary: Catholic
1.56 km
Village Union Public School
Elementary: Public
1.08 km
Coronation Public School
Elementary: Public
1.55 km
David Bouchard P.S. Elementary Public School
Elementary: Public
0.93 km
DCE - Under 21 Collegiate Institute and Vocational School
Secondary: Public
1.25 km
Durham Alternative Secondary School
Secondary: Public
2.36 km
G L Roberts Collegiate and Vocational Institute
Secondary: Public
3.81 km
Monsignor John Pereyma Catholic Secondary School
Secondary: Catholic
1.60 km
Eastdale Collegiate and Vocational Institute
Secondary: Public
2.23 km
O'Neill Collegiate and Vocational Institute
Secondary: Public
1.92 km


