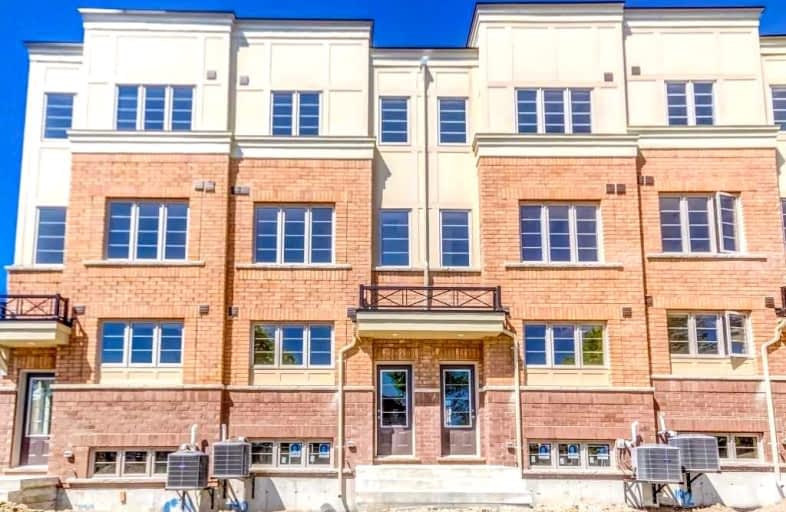
Unnamed Windfields Farm Public School
Elementary: Public
1.07 km
Father Joseph Venini Catholic School
Elementary: Catholic
3.15 km
Sunset Heights Public School
Elementary: Public
4.06 km
St John Paull II Catholic Elementary School
Elementary: Catholic
2.87 km
Kedron Public School
Elementary: Public
2.32 km
Queen Elizabeth Public School
Elementary: Public
3.88 km
Father Donald MacLellan Catholic Sec Sch Catholic School
Secondary: Catholic
5.53 km
Monsignor Paul Dwyer Catholic High School
Secondary: Catholic
5.39 km
R S Mclaughlin Collegiate and Vocational Institute
Secondary: Public
5.84 km
Father Leo J Austin Catholic Secondary School
Secondary: Catholic
6.03 km
Maxwell Heights Secondary School
Secondary: Public
4.24 km
Sinclair Secondary School
Secondary: Public
5.35 km



