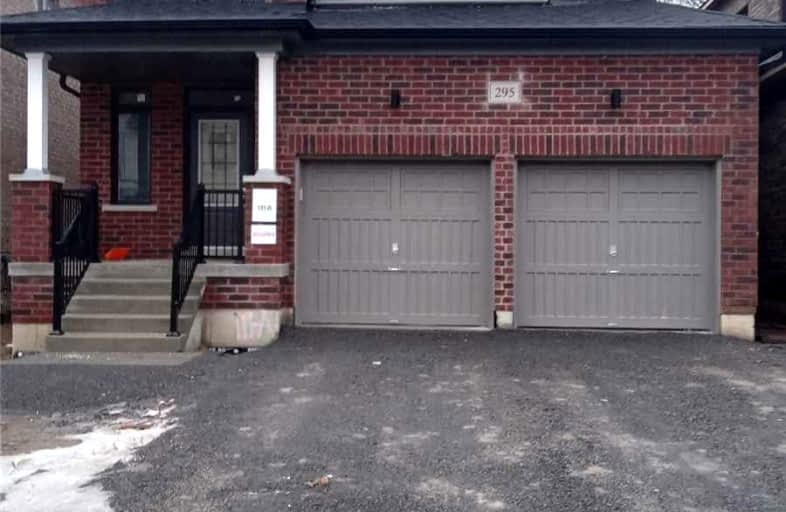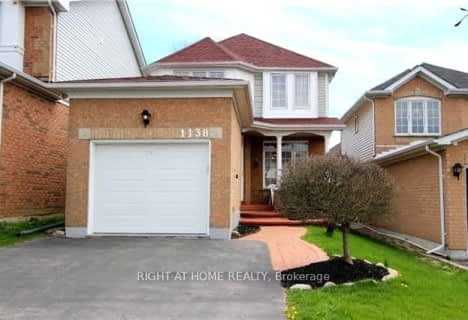
S T Worden Public School
Elementary: Public
1.20 km
St John XXIII Catholic School
Elementary: Catholic
1.51 km
Harmony Heights Public School
Elementary: Public
1.75 km
Vincent Massey Public School
Elementary: Public
1.14 km
Forest View Public School
Elementary: Public
1.12 km
Clara Hughes Public School Elementary Public School
Elementary: Public
1.96 km
DCE - Under 21 Collegiate Institute and Vocational School
Secondary: Public
4.03 km
Monsignor John Pereyma Catholic Secondary School
Secondary: Catholic
4.07 km
Courtice Secondary School
Secondary: Public
3.19 km
Eastdale Collegiate and Vocational Institute
Secondary: Public
1.08 km
O'Neill Collegiate and Vocational Institute
Secondary: Public
3.64 km
Maxwell Heights Secondary School
Secondary: Public
4.35 km











