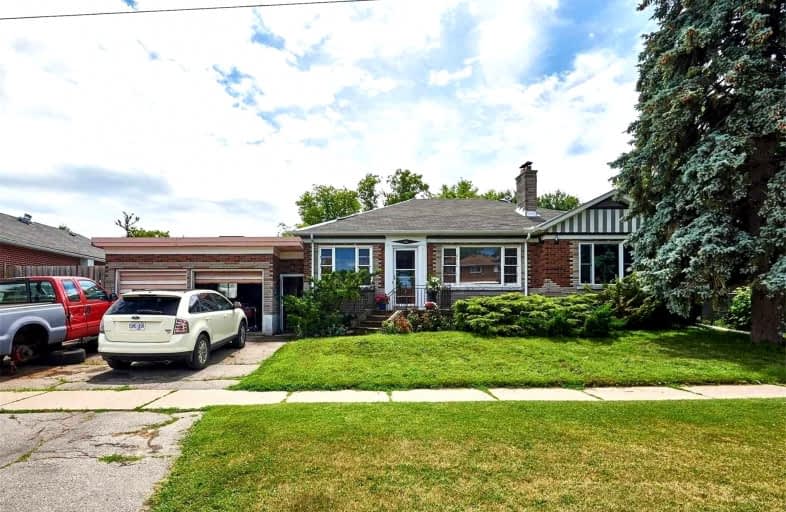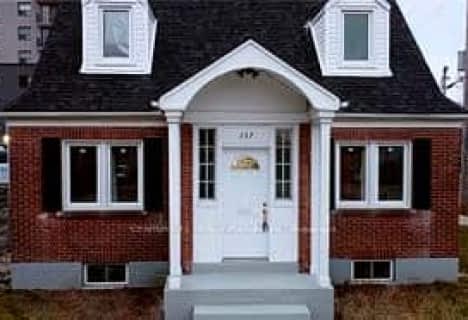
Mary Street Community School
Elementary: Public
1.14 km
École élémentaire Antonine Maillet
Elementary: Public
1.06 km
Woodcrest Public School
Elementary: Public
0.77 km
Waverly Public School
Elementary: Public
1.51 km
St Christopher Catholic School
Elementary: Catholic
0.76 km
Dr S J Phillips Public School
Elementary: Public
1.69 km
DCE - Under 21 Collegiate Institute and Vocational School
Secondary: Public
1.18 km
Father Donald MacLellan Catholic Sec Sch Catholic School
Secondary: Catholic
1.86 km
Durham Alternative Secondary School
Secondary: Public
0.86 km
Monsignor Paul Dwyer Catholic High School
Secondary: Catholic
1.84 km
R S Mclaughlin Collegiate and Vocational Institute
Secondary: Public
1.42 km
O'Neill Collegiate and Vocational Institute
Secondary: Public
1.05 km
$
$789,000
- 3 bath
- 4 bed
- 1500 sqft
1 And-157 Centre Street South, Oshawa, Ontario • L1H 4A5 • Central














