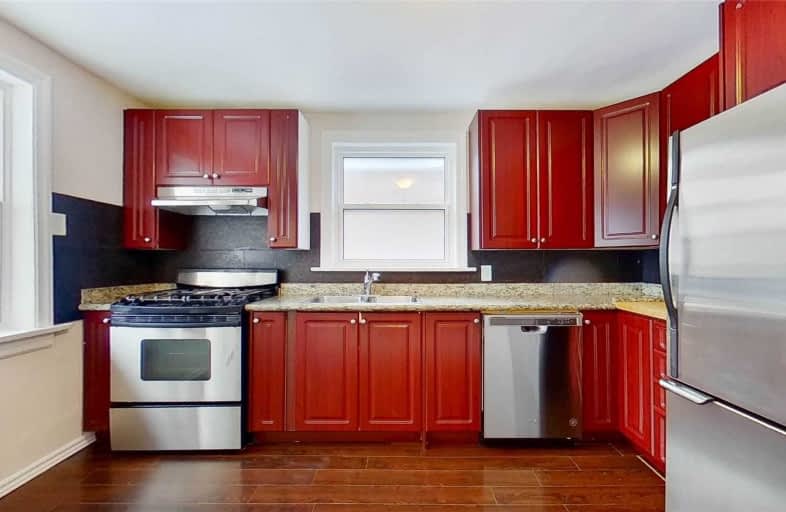
3D Walkthrough
Somewhat Walkable
- Some errands can be accomplished on foot.
60
/100
Some Transit
- Most errands require a car.
45
/100
Somewhat Bikeable
- Most errands require a car.
43
/100

St Hedwig Catholic School
Elementary: Catholic
1.14 km
Monsignor John Pereyma Elementary Catholic School
Elementary: Catholic
0.18 km
Bobby Orr Public School
Elementary: Public
1.02 km
Glen Street Public School
Elementary: Public
1.36 km
Dr C F Cannon Public School
Elementary: Public
1.82 km
David Bouchard P.S. Elementary Public School
Elementary: Public
1.05 km
DCE - Under 21 Collegiate Institute and Vocational School
Secondary: Public
2.11 km
Durham Alternative Secondary School
Secondary: Public
2.97 km
G L Roberts Collegiate and Vocational Institute
Secondary: Public
2.43 km
Monsignor John Pereyma Catholic Secondary School
Secondary: Catholic
0.18 km
Eastdale Collegiate and Vocational Institute
Secondary: Public
3.41 km
O'Neill Collegiate and Vocational Institute
Secondary: Public
3.21 km
-
Kingside Park
Dean and Wilson, Oshawa ON 0.96km -
Central Park
Centre St (Gibb St), Oshawa ON 1.59km -
Harmony Creek Trail
2.31km
-
Scotiabank
245 Wentworth St W, Oshawa ON L1J 1M9 1.46km -
RBC Royal Bank
549 King St E (King and Wilson), Oshawa ON L1H 1G3 2.24km -
TD Canada Trust ATM
4 King St W, Oshawa ON L1H 1A3 2.37km




