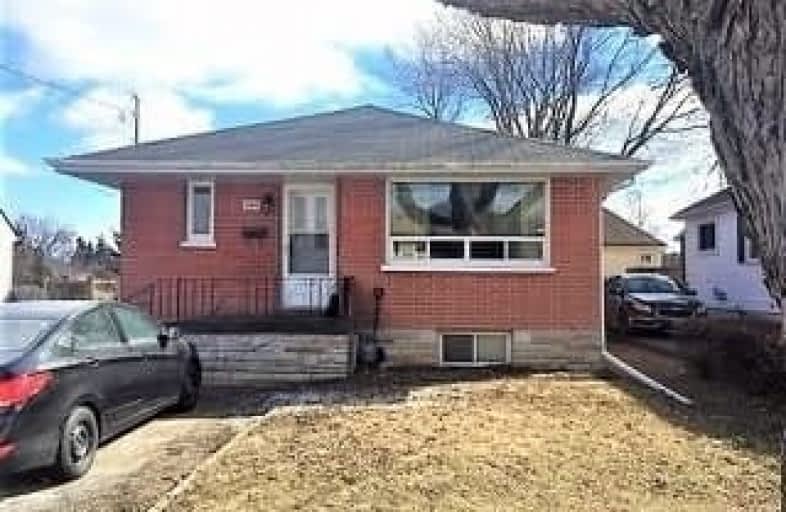
College Hill Public School
Elementary: Public
1.13 km
ÉÉC Corpus-Christi
Elementary: Catholic
1.01 km
St Thomas Aquinas Catholic School
Elementary: Catholic
0.81 km
Woodcrest Public School
Elementary: Public
1.49 km
Village Union Public School
Elementary: Public
1.05 km
Waverly Public School
Elementary: Public
1.03 km
DCE - Under 21 Collegiate Institute and Vocational School
Secondary: Public
0.88 km
Father Donald MacLellan Catholic Sec Sch Catholic School
Secondary: Catholic
2.71 km
Durham Alternative Secondary School
Secondary: Public
0.34 km
Monsignor Paul Dwyer Catholic High School
Secondary: Catholic
2.74 km
R S Mclaughlin Collegiate and Vocational Institute
Secondary: Public
2.29 km
O'Neill Collegiate and Vocational Institute
Secondary: Public
1.80 km




