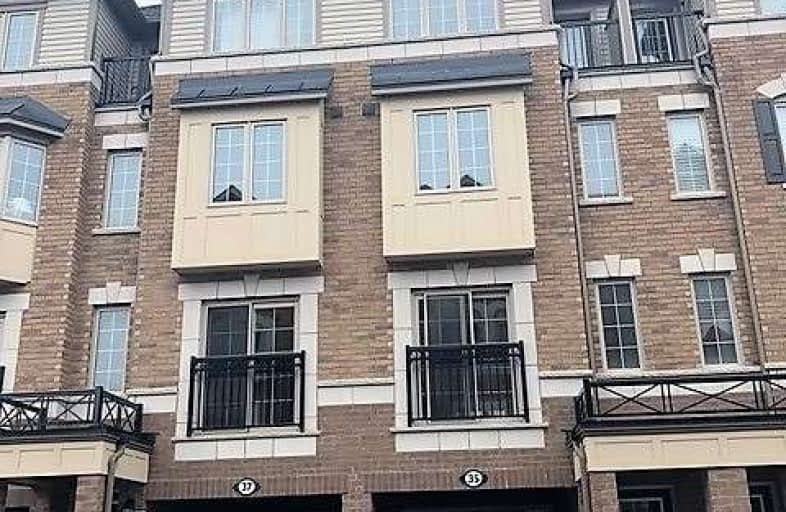
Unnamed Windfields Farm Public School
Elementary: Public
1.13 km
Father Joseph Venini Catholic School
Elementary: Catholic
3.20 km
Sunset Heights Public School
Elementary: Public
4.09 km
St John Paull II Catholic Elementary School
Elementary: Catholic
2.80 km
Kedron Public School
Elementary: Public
2.39 km
Blair Ridge Public School
Elementary: Public
3.10 km
Father Donald MacLellan Catholic Sec Sch Catholic School
Secondary: Catholic
5.55 km
Monsignor Paul Dwyer Catholic High School
Secondary: Catholic
5.42 km
R S Mclaughlin Collegiate and Vocational Institute
Secondary: Public
5.86 km
Father Leo J Austin Catholic Secondary School
Secondary: Catholic
6.01 km
Maxwell Heights Secondary School
Secondary: Public
4.31 km
Sinclair Secondary School
Secondary: Public
5.32 km
More about this building
View 35 Glenstall Path, Oshawa

