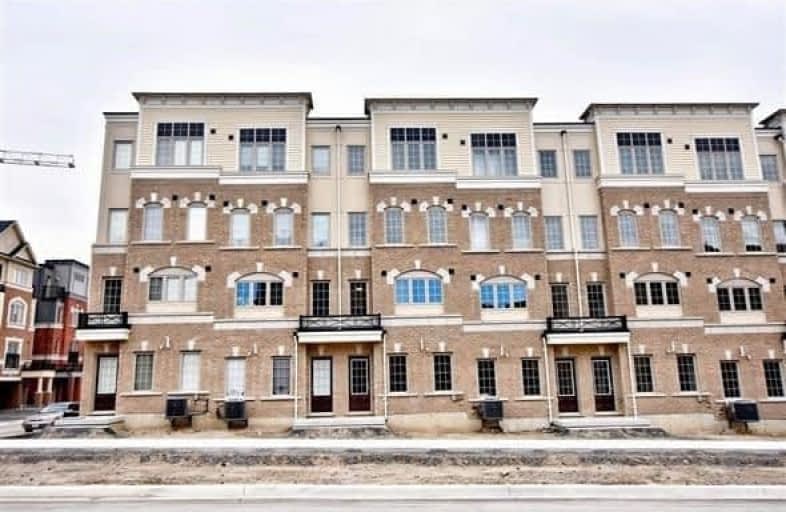
Unnamed Windfields Farm Public School
Elementary: Public
1.27 km
Father Joseph Venini Catholic School
Elementary: Catholic
3.34 km
Sunset Heights Public School
Elementary: Public
4.21 km
St John Paull II Catholic Elementary School
Elementary: Catholic
2.68 km
Kedron Public School
Elementary: Public
2.53 km
Blair Ridge Public School
Elementary: Public
2.97 km
Father Donald MacLellan Catholic Sec Sch Catholic School
Secondary: Catholic
5.64 km
Brooklin High School
Secondary: Public
4.73 km
Monsignor Paul Dwyer Catholic High School
Secondary: Catholic
5.51 km
R S Mclaughlin Collegiate and Vocational Institute
Secondary: Public
5.96 km
Maxwell Heights Secondary School
Secondary: Public
4.44 km
Sinclair Secondary School
Secondary: Public
5.32 km


