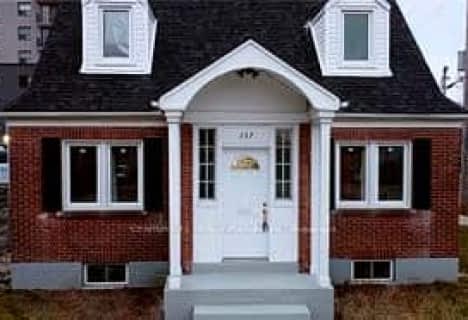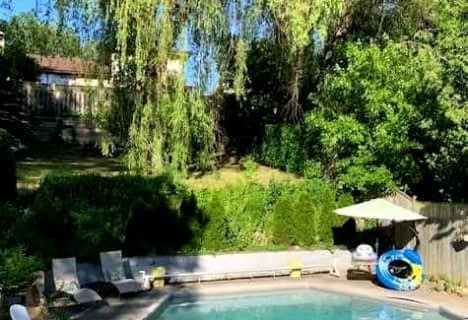
St Hedwig Catholic School
Elementary: Catholic
0.78 km
Monsignor John Pereyma Elementary Catholic School
Elementary: Catholic
0.99 km
Bobby Orr Public School
Elementary: Public
1.80 km
Village Union Public School
Elementary: Public
0.93 km
Glen Street Public School
Elementary: Public
1.71 km
David Bouchard P.S. Elementary Public School
Elementary: Public
1.03 km
DCE - Under 21 Collegiate Institute and Vocational School
Secondary: Public
1.31 km
Durham Alternative Secondary School
Secondary: Public
2.27 km
G L Roberts Collegiate and Vocational Institute
Secondary: Public
3.09 km
Monsignor John Pereyma Catholic Secondary School
Secondary: Catholic
0.99 km
Eastdale Collegiate and Vocational Institute
Secondary: Public
2.97 km
O'Neill Collegiate and Vocational Institute
Secondary: Public
2.40 km
$
$789,000
- 3 bath
- 4 bed
- 1500 sqft
1 And-157 Centre Street South, Oshawa, Ontario • L1H 4A5 • Central












