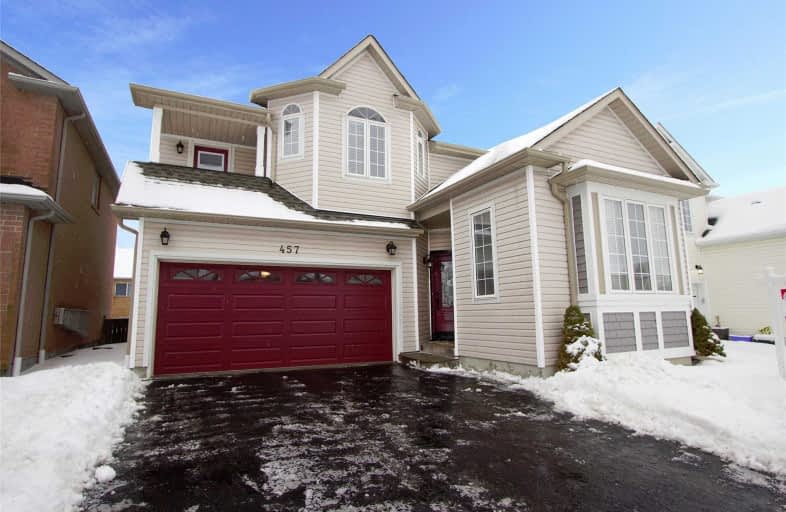
S T Worden Public School
Elementary: Public
1.71 km
St John XXIII Catholic School
Elementary: Catholic
2.14 km
Harmony Heights Public School
Elementary: Public
1.35 km
Vincent Massey Public School
Elementary: Public
1.22 km
Forest View Public School
Elementary: Public
1.75 km
Pierre Elliott Trudeau Public School
Elementary: Public
1.68 km
DCE - Under 21 Collegiate Institute and Vocational School
Secondary: Public
4.14 km
Monsignor John Pereyma Catholic Secondary School
Secondary: Catholic
4.49 km
Courtice Secondary School
Secondary: Public
3.49 km
Eastdale Collegiate and Vocational Institute
Secondary: Public
1.09 km
O'Neill Collegiate and Vocational Institute
Secondary: Public
3.55 km
Maxwell Heights Secondary School
Secondary: Public
3.72 km






