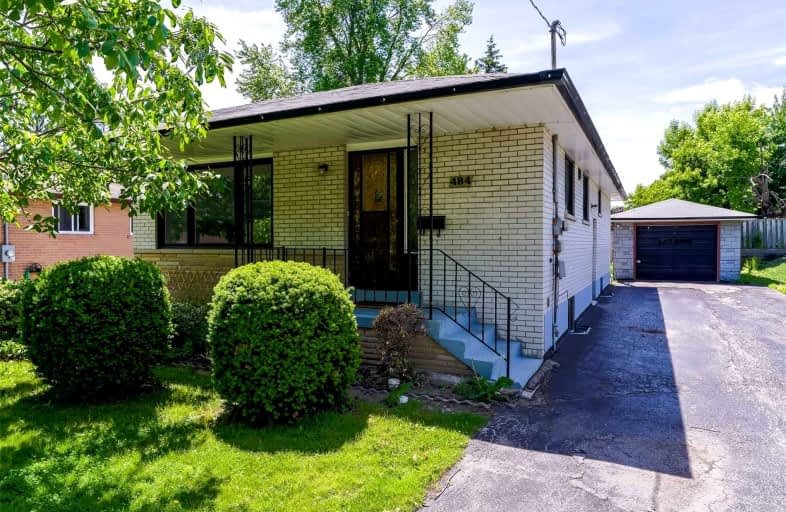Car-Dependent
- Most errands require a car.
28
/100
Some Transit
- Most errands require a car.
44
/100
Bikeable
- Some errands can be accomplished on bike.
61
/100

Hillsdale Public School
Elementary: Public
0.70 km
Sir Albert Love Catholic School
Elementary: Catholic
0.26 km
Harmony Heights Public School
Elementary: Public
0.77 km
Gordon B Attersley Public School
Elementary: Public
1.37 km
Coronation Public School
Elementary: Public
0.75 km
Walter E Harris Public School
Elementary: Public
0.38 km
DCE - Under 21 Collegiate Institute and Vocational School
Secondary: Public
2.59 km
Durham Alternative Secondary School
Secondary: Public
3.38 km
Monsignor John Pereyma Catholic Secondary School
Secondary: Catholic
3.87 km
Eastdale Collegiate and Vocational Institute
Secondary: Public
1.19 km
O'Neill Collegiate and Vocational Institute
Secondary: Public
1.66 km
Maxwell Heights Secondary School
Secondary: Public
3.53 km














