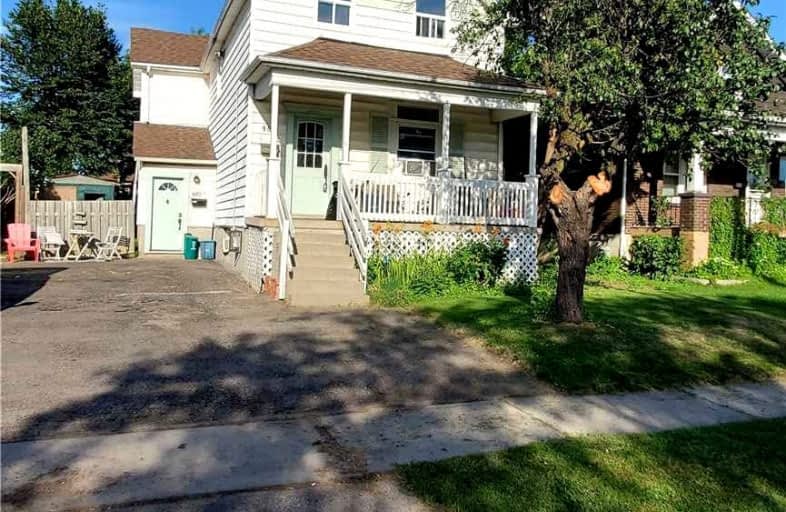
St Hedwig Catholic School
Elementary: Catholic
0.90 km
Monsignor John Pereyma Elementary Catholic School
Elementary: Catholic
0.94 km
Bobby Orr Public School
Elementary: Public
1.71 km
Village Union Public School
Elementary: Public
0.94 km
Glen Street Public School
Elementary: Public
1.58 km
David Bouchard P.S. Elementary Public School
Elementary: Public
1.12 km
DCE - Under 21 Collegiate Institute and Vocational School
Secondary: Public
1.35 km
Durham Alternative Secondary School
Secondary: Public
2.25 km
G L Roberts Collegiate and Vocational Institute
Secondary: Public
2.97 km
Monsignor John Pereyma Catholic Secondary School
Secondary: Catholic
0.92 km
Eastdale Collegiate and Vocational Institute
Secondary: Public
3.10 km
O'Neill Collegiate and Vocational Institute
Secondary: Public
2.48 km














