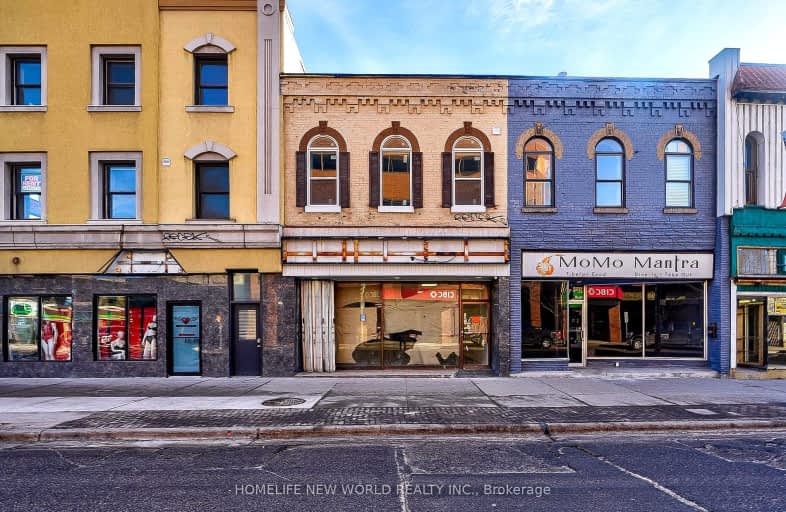
Mary Street Community School
Elementary: Public
0.40 km
ÉÉC Corpus-Christi
Elementary: Catholic
1.76 km
St Thomas Aquinas Catholic School
Elementary: Catholic
1.64 km
Village Union Public School
Elementary: Public
0.77 km
Coronation Public School
Elementary: Public
1.61 km
Dr S J Phillips Public School
Elementary: Public
1.97 km
DCE - Under 21 Collegiate Institute and Vocational School
Secondary: Public
0.40 km
Durham Alternative Secondary School
Secondary: Public
1.33 km
Monsignor John Pereyma Catholic Secondary School
Secondary: Catholic
2.49 km
R S Mclaughlin Collegiate and Vocational Institute
Secondary: Public
2.47 km
Eastdale Collegiate and Vocational Institute
Secondary: Public
2.73 km
O'Neill Collegiate and Vocational Institute
Secondary: Public
0.96 km








