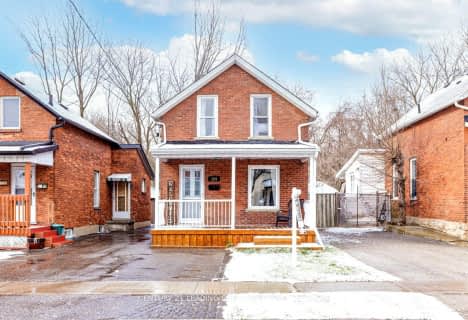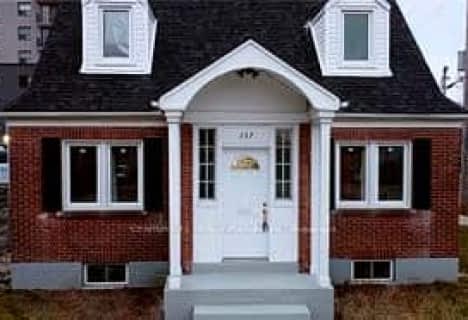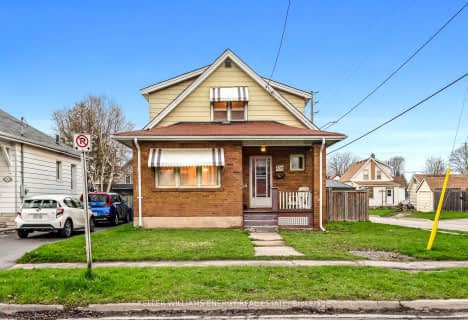
St Hedwig Catholic School
Elementary: Catholic
1.31 km
Sir Albert Love Catholic School
Elementary: Catholic
1.53 km
Vincent Massey Public School
Elementary: Public
0.91 km
Coronation Public School
Elementary: Public
1.28 km
David Bouchard P.S. Elementary Public School
Elementary: Public
1.36 km
Clara Hughes Public School Elementary Public School
Elementary: Public
0.63 km
DCE - Under 21 Collegiate Institute and Vocational School
Secondary: Public
2.49 km
Durham Alternative Secondary School
Secondary: Public
3.60 km
G L Roberts Collegiate and Vocational Institute
Secondary: Public
4.78 km
Monsignor John Pereyma Catholic Secondary School
Secondary: Catholic
2.53 km
Eastdale Collegiate and Vocational Institute
Secondary: Public
1.05 km
O'Neill Collegiate and Vocational Institute
Secondary: Public
2.50 km
$
$789,000
- 3 bath
- 4 bed
- 1500 sqft
1 And-157 Centre Street South, Oshawa, Ontario • L1H 4A5 • Central












