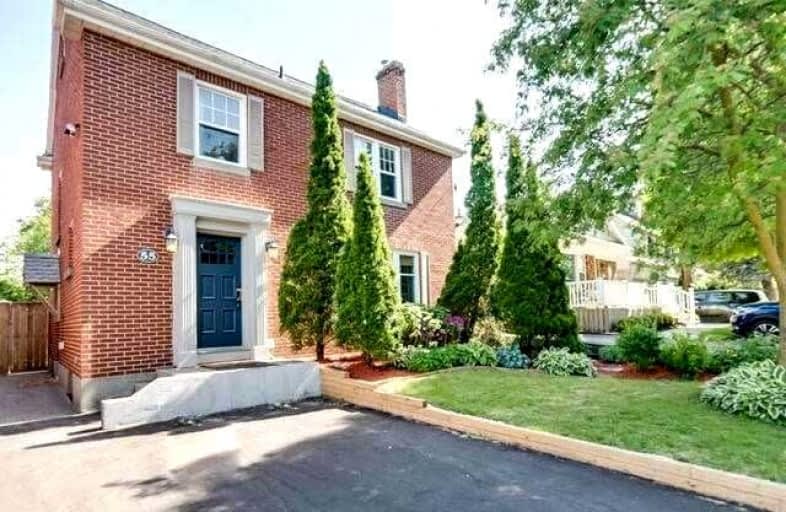Very Walkable
- Most errands can be accomplished on foot.
82
/100
Good Transit
- Some errands can be accomplished by public transportation.
51
/100
Very Bikeable
- Most errands can be accomplished on bike.
79
/100

Mary Street Community School
Elementary: Public
0.79 km
Hillsdale Public School
Elementary: Public
1.04 km
Beau Valley Public School
Elementary: Public
1.80 km
Coronation Public School
Elementary: Public
1.30 km
Walter E Harris Public School
Elementary: Public
1.17 km
Dr S J Phillips Public School
Elementary: Public
0.83 km
DCE - Under 21 Collegiate Institute and Vocational School
Secondary: Public
1.54 km
Father Donald MacLellan Catholic Sec Sch Catholic School
Secondary: Catholic
2.36 km
Durham Alternative Secondary School
Secondary: Public
1.99 km
Monsignor Paul Dwyer Catholic High School
Secondary: Catholic
2.22 km
R S Mclaughlin Collegiate and Vocational Institute
Secondary: Public
2.00 km
O'Neill Collegiate and Vocational Institute
Secondary: Public
0.21 km
-
Northway Court Park
Oshawa Blvd N, Oshawa ON 1.74km -
Bathe Park Community Centre
298 Eulalie Ave (Eulalie Ave & Oshawa Blvd), Oshawa ON L1H 2B7 1.8km -
Airmen's Park
Oshawa ON L1J 8P5 2.34km
-
RBC Royal Bank
236 Ritson Rd N, Oshawa ON L1G 0B2 0.66km -
Localcoin Bitcoin ATM - Dairy Way Convenience
8 Midtown Dr, Oshawa ON L1J 3Z7 1.35km -
RBC Royal Bank
549 King St E (King and Wilson), Oshawa ON L1H 1G3 1.91km














