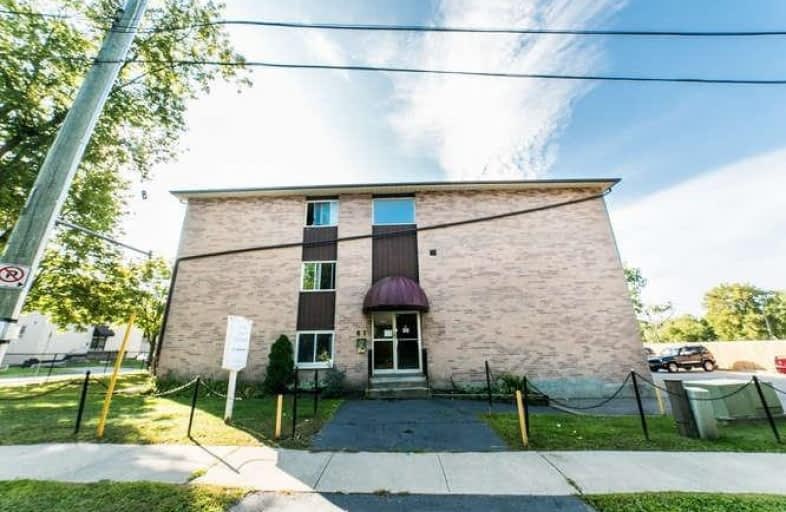
Mary Street Community School
Elementary: Public
1.69 km
College Hill Public School
Elementary: Public
1.20 km
ÉÉC Corpus-Christi
Elementary: Catholic
0.83 km
St Thomas Aquinas Catholic School
Elementary: Catholic
0.88 km
Village Union Public School
Elementary: Public
0.53 km
Glen Street Public School
Elementary: Public
1.59 km
DCE - Under 21 Collegiate Institute and Vocational School
Secondary: Public
0.94 km
Durham Alternative Secondary School
Secondary: Public
1.57 km
G L Roberts Collegiate and Vocational Institute
Secondary: Public
3.14 km
Monsignor John Pereyma Catholic Secondary School
Secondary: Catholic
1.52 km
Eastdale Collegiate and Vocational Institute
Secondary: Public
3.51 km
O'Neill Collegiate and Vocational Institute
Secondary: Public
2.26 km
More about this building
View 61 Hall Street, Oshawa



