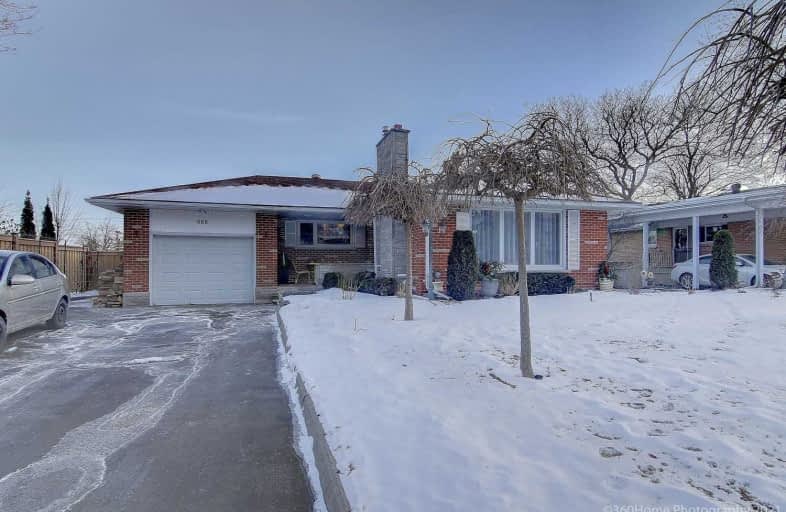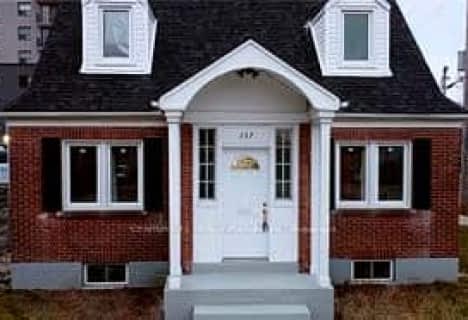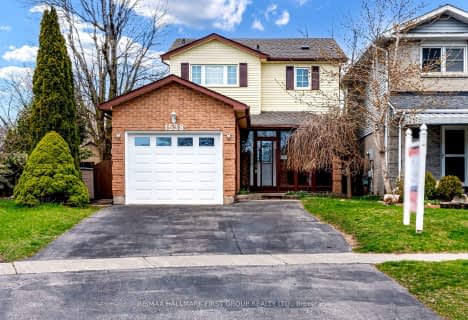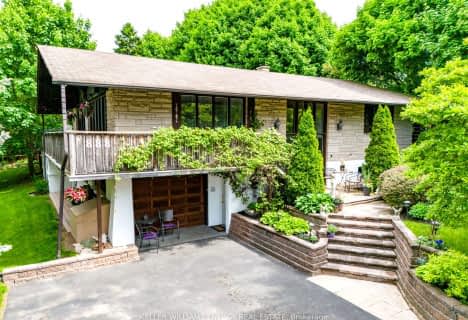
Mary Street Community School
Elementary: Public
1.82 km
Hillsdale Public School
Elementary: Public
0.53 km
Beau Valley Public School
Elementary: Public
0.74 km
Queen Elizabeth Public School
Elementary: Public
1.67 km
Walter E Harris Public School
Elementary: Public
0.87 km
Dr S J Phillips Public School
Elementary: Public
0.54 km
DCE - Under 21 Collegiate Institute and Vocational School
Secondary: Public
2.60 km
Durham Alternative Secondary School
Secondary: Public
2.99 km
Monsignor Paul Dwyer Catholic High School
Secondary: Catholic
2.35 km
R S Mclaughlin Collegiate and Vocational Institute
Secondary: Public
2.34 km
Eastdale Collegiate and Vocational Institute
Secondary: Public
2.41 km
O'Neill Collegiate and Vocational Institute
Secondary: Public
1.28 km
$
$789,000
- 3 bath
- 4 bed
- 1500 sqft
1 And-157 Centre Street South, Oshawa, Ontario • L1H 4A5 • Central














