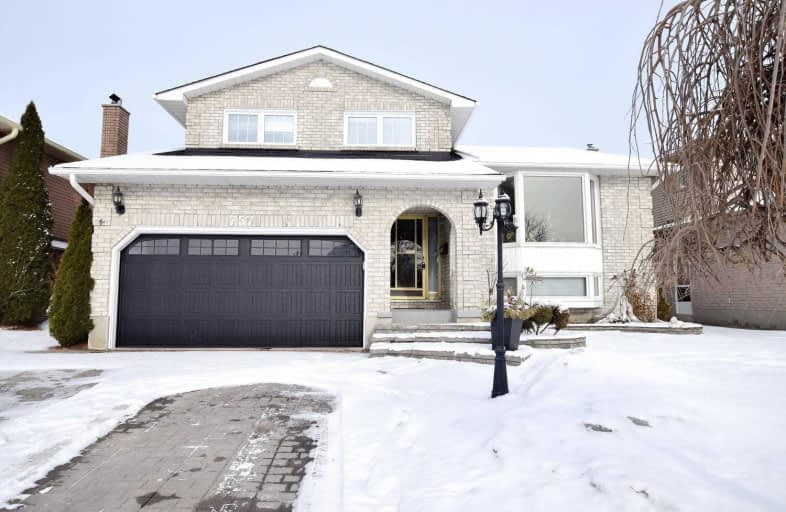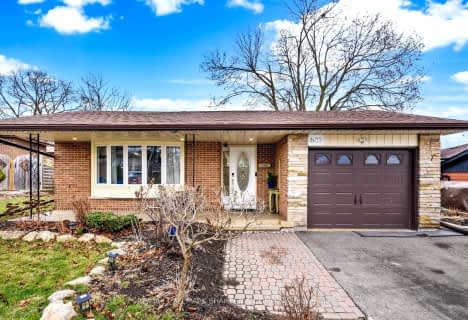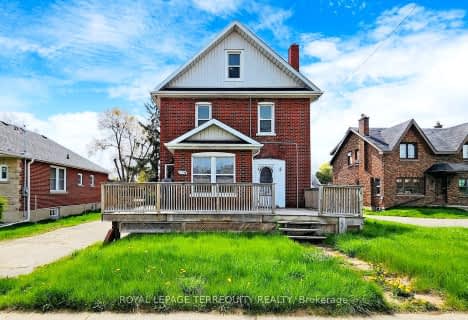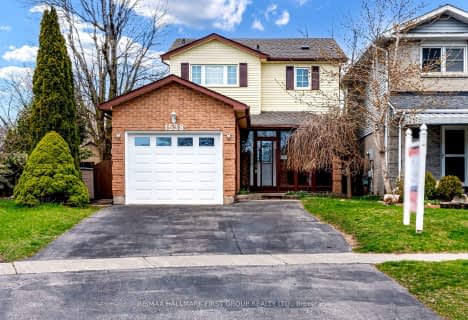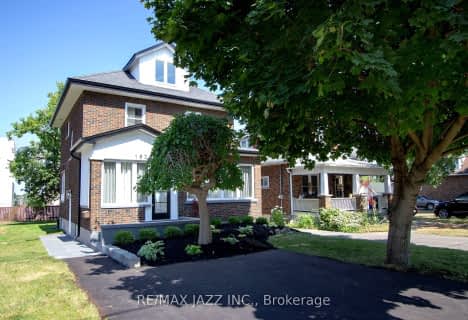
Adelaide Mclaughlin Public School
Elementary: Public
1.25 km
St Paul Catholic School
Elementary: Catholic
1.35 km
Stephen G Saywell Public School
Elementary: Public
1.58 km
Sir Samuel Steele Public School
Elementary: Public
1.25 km
John Dryden Public School
Elementary: Public
0.99 km
St Mark the Evangelist Catholic School
Elementary: Catholic
1.26 km
Father Donald MacLellan Catholic Sec Sch Catholic School
Secondary: Catholic
0.93 km
Monsignor Paul Dwyer Catholic High School
Secondary: Catholic
1.02 km
R S Mclaughlin Collegiate and Vocational Institute
Secondary: Public
1.37 km
Anderson Collegiate and Vocational Institute
Secondary: Public
3.33 km
Father Leo J Austin Catholic Secondary School
Secondary: Catholic
2.60 km
Sinclair Secondary School
Secondary: Public
2.80 km
