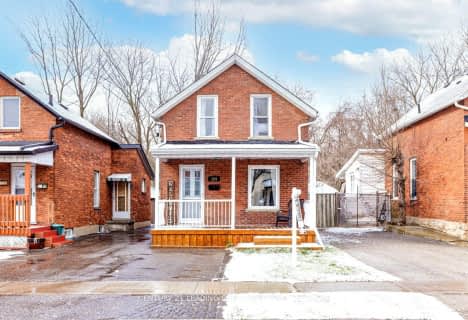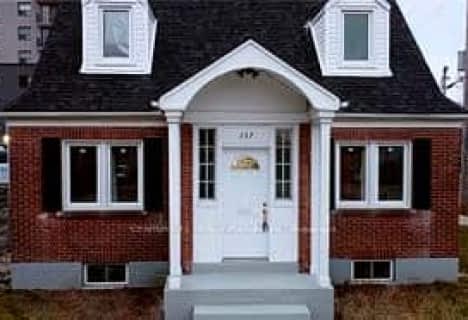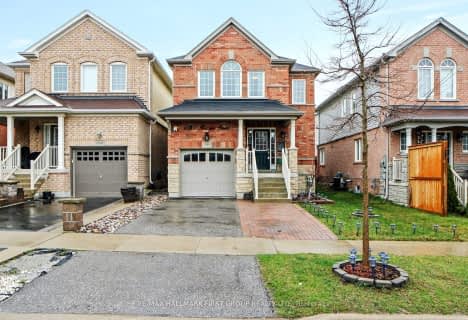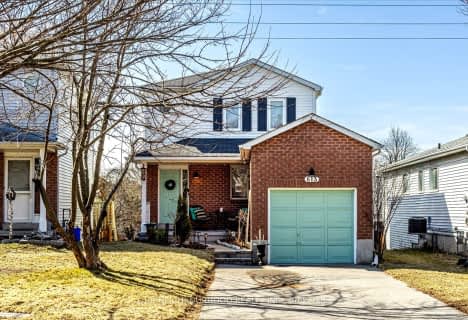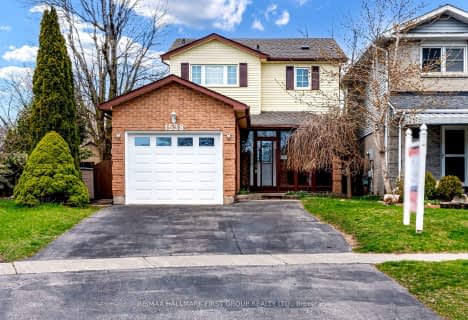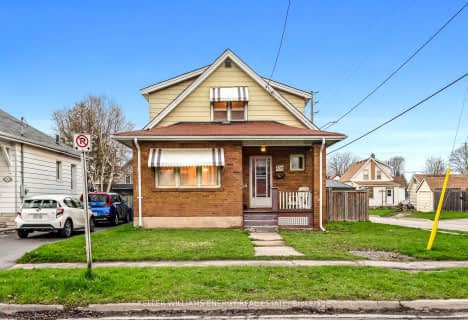
Hillsdale Public School
Elementary: Public
1.28 km
Beau Valley Public School
Elementary: Public
1.03 km
Sunset Heights Public School
Elementary: Public
1.19 km
St Christopher Catholic School
Elementary: Catholic
1.62 km
Queen Elizabeth Public School
Elementary: Public
1.39 km
Dr S J Phillips Public School
Elementary: Public
0.46 km
DCE - Under 21 Collegiate Institute and Vocational School
Secondary: Public
2.72 km
Father Donald MacLellan Catholic Sec Sch Catholic School
Secondary: Catholic
1.84 km
Durham Alternative Secondary School
Secondary: Public
2.80 km
Monsignor Paul Dwyer Catholic High School
Secondary: Catholic
1.62 km
R S Mclaughlin Collegiate and Vocational Institute
Secondary: Public
1.69 km
O'Neill Collegiate and Vocational Institute
Secondary: Public
1.43 km
$
$789,000
- 3 bath
- 4 bed
- 1500 sqft
1 And-157 Centre Street South, Oshawa, Ontario • L1H 4A5 • Central

