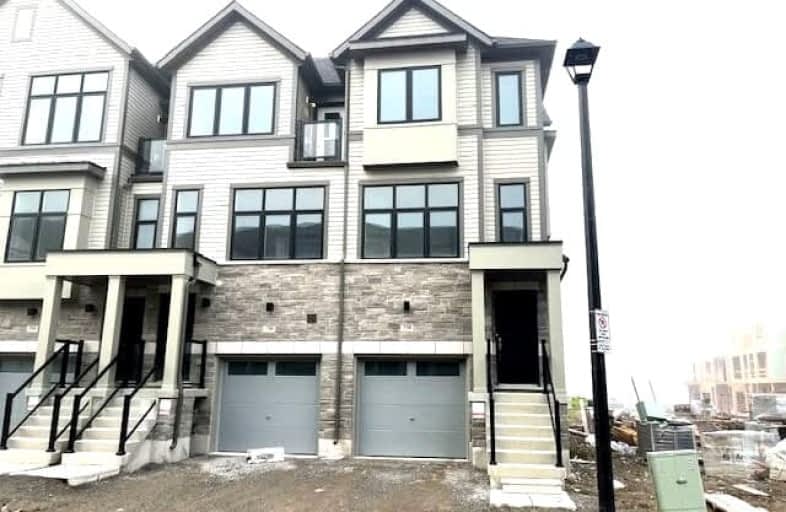
St Hedwig Catholic School
Elementary: Catholic
1.10 km
St John XXIII Catholic School
Elementary: Catholic
1.40 km
Vincent Massey Public School
Elementary: Public
1.65 km
Forest View Public School
Elementary: Public
1.43 km
David Bouchard P.S. Elementary Public School
Elementary: Public
0.89 km
Clara Hughes Public School Elementary Public School
Elementary: Public
0.16 km
DCE - Under 21 Collegiate Institute and Vocational School
Secondary: Public
2.70 km
Durham Alternative Secondary School
Secondary: Public
3.82 km
G L Roberts Collegiate and Vocational Institute
Secondary: Public
4.19 km
Monsignor John Pereyma Catholic Secondary School
Secondary: Catholic
2.02 km
Eastdale Collegiate and Vocational Institute
Secondary: Public
1.78 km
O'Neill Collegiate and Vocational Institute
Secondary: Public
3.04 km




