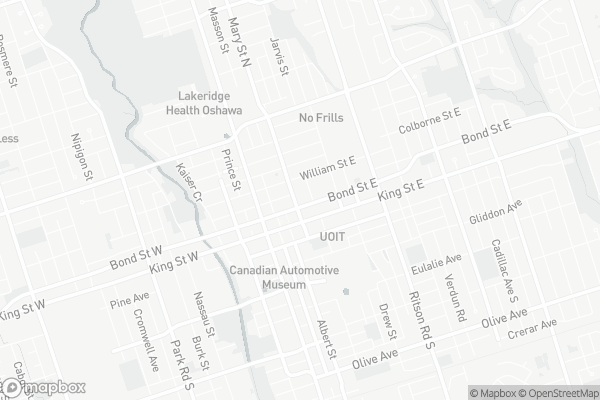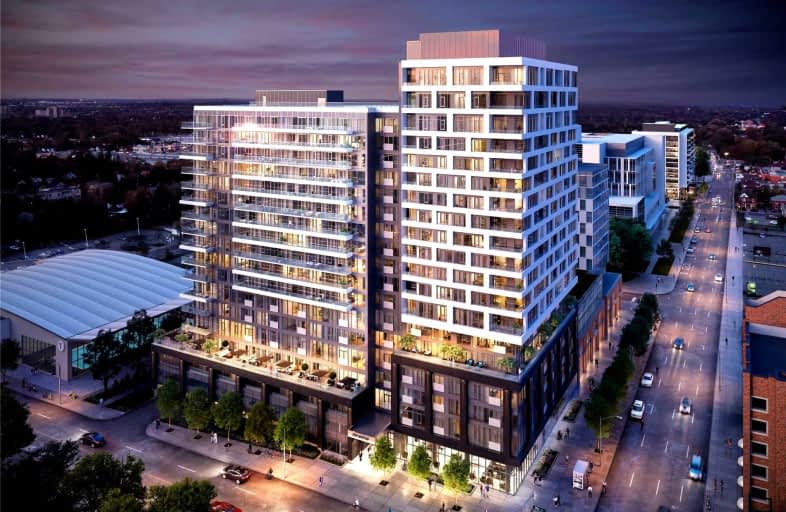Somewhat Walkable
- Some errands can be accomplished on foot.
Good Transit
- Some errands can be accomplished by public transportation.
Very Bikeable
- Most errands can be accomplished on bike.

Mary Street Community School
Elementary: PublicHillsdale Public School
Elementary: PublicVillage Union Public School
Elementary: PublicCoronation Public School
Elementary: PublicWalter E Harris Public School
Elementary: PublicDr S J Phillips Public School
Elementary: PublicDCE - Under 21 Collegiate Institute and Vocational School
Secondary: PublicDurham Alternative Secondary School
Secondary: PublicMonsignor John Pereyma Catholic Secondary School
Secondary: CatholicR S Mclaughlin Collegiate and Vocational Institute
Secondary: PublicEastdale Collegiate and Vocational Institute
Secondary: PublicO'Neill Collegiate and Vocational Institute
Secondary: Public-
Riley's Olde Town Pub
104 King Street E, Oshawa, ON L1H 1B6 0.14km -
Atria Bar & Grill
59 King Street E, Oshawa, ON L1H 1B4 0.19km -
The Thirsty Monk Gastropub
21 Celina Street, Oshawa, ON L1H 7L9 0.27km
-
Isabella's Chocolate Cafe
2 King Street East, Oshawa, ON L1H 1A9 0.3km -
Cork & Bean
8 Simcoe Street N, Oshawa, ON L1G 4R8 0.33km -
Coffee Culture
22 King Street W, Oshawa, ON L1H 1A3 0.4km
-
Saver's Drug Mart
97 King Street E, Oshawa, ON L1H 1B8 0.15km -
Walters Pharmacy
140 Simcoe Street S, Oshawa, ON L1H 4G9 0.65km -
Shoppers Drug Mart
20 Warren Avenue, Oshawa, ON L1J 0A1 1.08km
-
Riley's Olde Town Pub
104 King Street E, Oshawa, ON L1H 1B6 0.14km -
Christopher's Delicatessen
39 Bond Street E, Oshawa, ON L1G 1B2 0.18km -
Thai Culture
81 King Street E, Oshawa, ON L1H 1B4 0.18km
-
Oshawa Centre
419 King Street West, Oshawa, ON L1J 2K5 1.82km -
Whitby Mall
1615 Dundas Street E, Whitby, ON L1N 7G3 4.3km -
Costco
130 Ritson Road N, Oshawa, ON L1G 1Z7 0.43km
-
Urban Market Picks
27 Simcoe Street N, Oshawa, ON L1G 4R7 0.28km -
Nadim's No Frills
200 Ritson Road N, Oshawa, ON L1G 0B2 0.56km -
Buckingham Meat Market
28 Buckingham Avenue, Oshawa, ON L1G 2K3 1.47km
-
The Beer Store
200 Ritson Road N, Oshawa, ON L1H 5J8 0.63km -
LCBO
400 Gibb Street, Oshawa, ON L1J 0B2 1.84km -
Liquor Control Board of Ontario
15 Thickson Road N, Whitby, ON L1N 8W7 4.36km
-
Costco Gas
130 Ritson Road N, Oshawa, ON L1G 0A6 0.53km -
Ontario Motor Sales
140 Bond Street W, Oshawa, ON L1J 8M2 0.74km -
Park & King Esso
20 Park Road S, Oshawa, ON L1J 4G8 1.19km
-
Regent Theatre
50 King Street E, Oshawa, ON L1H 1B4 0.19km -
Cineplex Odeon
1351 Grandview Street N, Oshawa, ON L1K 0G1 5.05km -
Landmark Cinemas
75 Consumers Drive, Whitby, ON L1N 9S2 5.45km
-
Oshawa Public Library, McLaughlin Branch
65 Bagot Street, Oshawa, ON L1H 1N2 0.61km -
Whitby Public Library
701 Rossland Road E, Whitby, ON L1N 8Y9 6.34km -
Clarington Public Library
2950 Courtice Road, Courtice, ON L1E 2H8 6.71km
-
Lakeridge Health
1 Hospital Court, Oshawa, ON L1G 2B9 0.81km -
Ontario Shores Centre for Mental Health Sciences
700 Gordon Street, Whitby, ON L1N 5S9 8.88km -
New Dawn Medical
100C-111 Simcoe Street N, Oshawa, ON L1G 4S4 0.31km
-
Memorial Park
100 Simcoe St S (John St), Oshawa ON 0.6km -
Sunnyside Park
Stacey Ave, Oshawa ON 0.91km -
Harmony Park
2.33km
-
CIBC
2 Simcoe St S, Oshawa ON L1H 8C1 0.35km -
Scotiabank
75 King St W, Oshawa ON L1H 8W7 0.6km -
Laurentian Bank of Canada
305 King St W, Oshawa ON L1J 2J8 1.26km
More about this building
View 80 Bond Street East, Oshawa



