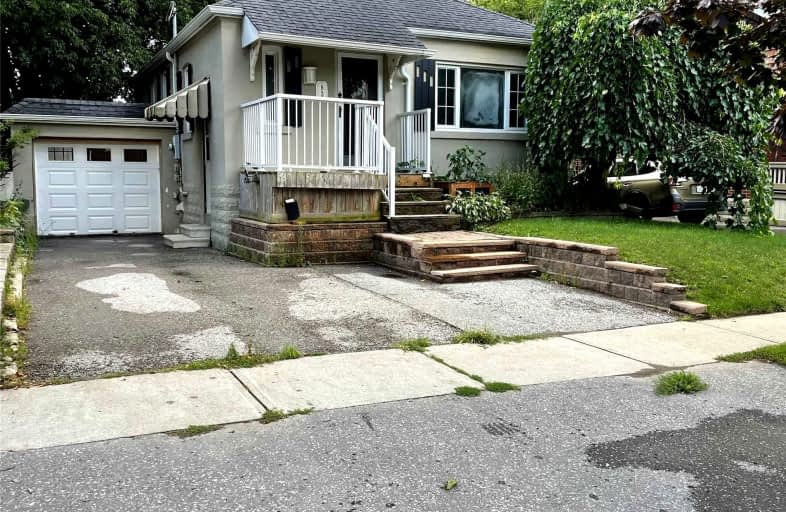
Mary Street Community School
Elementary: PublicHillsdale Public School
Elementary: PublicBeau Valley Public School
Elementary: PublicWoodcrest Public School
Elementary: PublicSt Christopher Catholic School
Elementary: CatholicDr S J Phillips Public School
Elementary: PublicDCE - Under 21 Collegiate Institute and Vocational School
Secondary: PublicFather Donald MacLellan Catholic Sec Sch Catholic School
Secondary: CatholicDurham Alternative Secondary School
Secondary: PublicMonsignor Paul Dwyer Catholic High School
Secondary: CatholicR S Mclaughlin Collegiate and Vocational Institute
Secondary: PublicO'Neill Collegiate and Vocational Institute
Secondary: Public-
Food 4 Less
385 Stevenson Road North, Oshawa 1.49km -
Food Basics
555 Rossland Road East, Oshawa 2.04km -
Habib Meat and Mart
1268 Simcoe Street North, Oshawa 2.1km
-
LCBO
232 Ritson Road North, Oshawa 1.37km -
The Beer Store
200 Ritson Road North, Oshawa 1.41km -
WillingSpirits
392 Lambeth Court, Oshawa 1.83km
-
Tim Hortons
Lakeridge Hospital, Oshawa 0.82km -
Grill & Co.
1 Hospital Court, Oshawa 0.83km -
Teahouse Restaurant
270 Simcoe Street North, Oshawa 0.99km
-
Tim Hortons
Lakeridge Hospital, Oshawa 0.82km -
Oshawa auxiliary cafe
1 Hospital Court, Oshawa 0.83km -
Coffee Time
500 Rossland Road West, Oshawa 1.36km
-
CIBC Branch (Cash at ATM only)
500 Rossland Road West, Oshawa 1.35km -
RBC Royal Bank
236 Ritson Road North, Oshawa 1.44km -
BMO Bank of Montreal
206 Ritson Road North, Oshawa 1.63km
-
Petro-Canada
925 Simcoe Street North, Oshawa 1.08km -
Shell
962 Simcoe Street North, Oshawa 1.18km -
Costco Gas Station
130 Ritson Road North, Oshawa 1.77km
-
Mamute Martial Arts Academy - Oshawa, ON
907 Simcoe Street North, Oshawa 1.04km -
Lynda's Yoga Break
976 Mohawk Street, Oshawa 1.24km -
KeepingOurKidsWorldHealthy
267 French Street, Oshawa 1.32km
-
Alexandra Park
Oshawa 0.54km -
Monarch Waystation Butterfly Garden
Oshawa 0.56km -
Alexandra Park
Oshawa 0.7km
-
Durham Region Law Association - Terence V. Kelly Library - Durham Court House
150 Bond Street East, Oshawa 1.79km -
Genealogy Society Durham Region Branch
1000 Stevenson Road North, Oshawa 1.81km -
Oshawa Public Libraries - Northview Branch
250 Beatrice Street East, Oshawa 2.06km
-
Hillsdale Manor Home for the Aged
600 Oshawa Boulevard North, Oshawa 0.78km -
Brooker Barry H Dr
14 Hospital Crt, Oshawa 0.78km -
Lakeridge Health Oshawa
1 Hospital Court, Oshawa 0.79km
-
PureHealth Pharmacy
Lakeridge Health Oshawa Hospital 1, Hospital Court, Oshawa 0.83km -
Oshawa Health Centre Pharmacy
247 Simcoe Street North, Oshawa 1.07km -
I.D.A. - Scotts Drug Mart
1000 Simcoe Street North, Oshawa 1.33km
-
The Simcoe Mall
Canada 1.75km -
Oshawa Gateway Shopping Centre
130-200 Ritson Road North, Oshawa 1.77km -
Teddys Park Plaza
245 King Street West, Oshawa 1.93km
-
Noah Dbagh
155 Glovers Road, Oshawa 2.86km -
Cineplex Odeon Oshawa Cinemas
1351 Grandview Street North, Oshawa 4.38km
-
Simcoe Blues and Jazz, Bar & Grill
926 Simcoe Street North, Oshawa 1.07km -
Upper Keg Restaurant & Bar
1050 Simcoe Street North, Oshawa 1.42km -
adelaide mclaughlin public school
400 Stevenson Road North, Oshawa 1.43km














