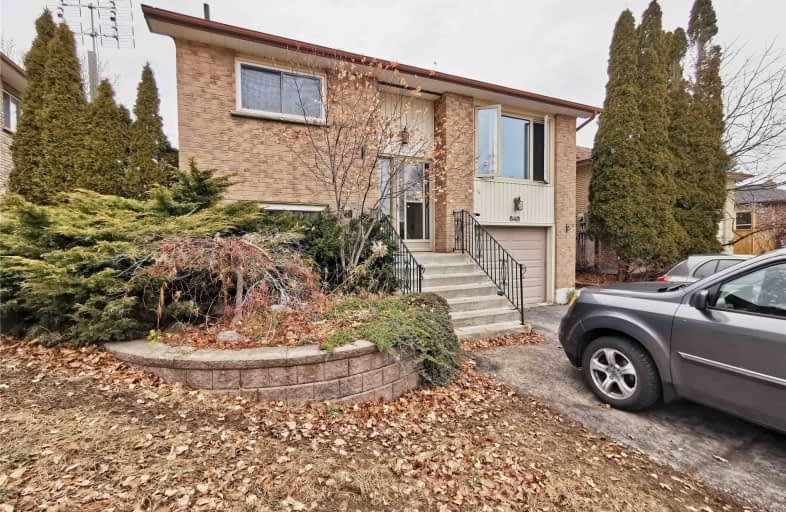Car-Dependent
- Most errands require a car.
Some Transit
- Most errands require a car.
Somewhat Bikeable
- Most errands require a car.

École élémentaire Antonine Maillet
Elementary: PublicAdelaide Mclaughlin Public School
Elementary: PublicWoodcrest Public School
Elementary: PublicSt Paul Catholic School
Elementary: CatholicStephen G Saywell Public School
Elementary: PublicDr Robert Thornton Public School
Elementary: PublicFather Donald MacLellan Catholic Sec Sch Catholic School
Secondary: CatholicDurham Alternative Secondary School
Secondary: PublicMonsignor Paul Dwyer Catholic High School
Secondary: CatholicR S Mclaughlin Collegiate and Vocational Institute
Secondary: PublicAnderson Collegiate and Vocational Institute
Secondary: PublicO'Neill Collegiate and Vocational Institute
Secondary: Public-
The Thornton Arms
575 Thornton Road N, Oshawa, ON L1J 8L5 0.79km -
Boss Shisha
843 King St W, Oshawa, ON L1J 2L4 1.18km -
Whisky John's Bar & Grill
843 King Street W, Oshawa, ON L1J 2L4 1.28km
-
Tim Hortons
575 Thornton Road N, Oshawa, ON L1J 8L5 0.75km -
Shrimp Cocktail
843 King Street W, Oshawa, ON L1J 2L4 1.28km -
Tim Horton's
1818 Dundas Street E, Whitby, ON L1N 2L4 1.37km
-
F45 Training Oshawa Central
500 King St W, Oshawa, ON L1J 2K9 1.59km -
GoodLife Fitness
419 King Street W, Oshawa, ON L1J 2K5 1.75km -
Oshawa YMCA
99 Mary St N, Oshawa, ON L1G 8C1 3.08km
-
Shoppers Drug Mart
1801 Dundas Street E, Whitby, ON L1N 2L3 1.61km -
Rexall
438 King Street W, Oshawa, ON L1J 2K9 1.69km -
Shoppers Drug Mart
20 Warren Avenue, Oshawa, ON L1J 0A1 2.17km
-
Chicago Deli Express
165 Garrard Road, Unit 2, Whitby, ON L1N 3K4 0.65km -
Wing House
165 Garrard Road, Whitby, ON L1N 3K4 0.65km -
European Gourmet Delicatessen
575 Thornton Road N, Oshawa, ON L1J 8L5 0.79km
-
Oshawa Centre
419 King Street W, Oshawa, ON L1J 2K5 1.98km -
Whitby Mall
1615 Dundas Street E, Whitby, ON L1N 7G3 1.99km -
The Dollar Store Plus
500 Rossland Road W, Oshawa, ON L1J 3H2 1.37km
-
Braemor Garden Fresh Market
385 Stevenson Road N, Oshawa, ON L1J 5N5 1km -
Zam Zam Food Market
1910 Dundas Street E, Unit 102, Whitby, ON L1N 2L6 1.36km -
M&M Food Market
1801 Dundas Street E, Whitby, ON L1N 7C5 1.45km
-
Liquor Control Board of Ontario
74 Thickson Road S, Whitby, ON L1N 7T2 2.1km -
LCBO
400 Gibb Street, Oshawa, ON L1J 0B2 2.41km -
The Beer Store
200 Ritson Road N, Oshawa, ON L1H 5J8 3.28km
-
Esso
1903 Dundas Street E, Whitby, ON L1N 7C5 1.38km -
Shell Canada Products
520 King Street W, Oshawa, ON L1J 2K9 1.55km -
Certigard (Petro-Canada)
1545 Rossland Road E, Whitby, ON L1N 9Y5 1.74km
-
Regent Theatre
50 King Street E, Oshawa, ON L1H 1B3 3.02km -
Landmark Cinemas
75 Consumers Drive, Whitby, ON L1N 9S2 3.71km -
Cineplex Odeon
1351 Grandview Street N, Oshawa, ON L1K 0G1 6.75km
-
Oshawa Public Library, McLaughlin Branch
65 Bagot Street, Oshawa, ON L1H 1N2 2.83km -
Whitby Public Library
701 Rossland Road E, Whitby, ON L1N 8Y9 3.24km -
Whitby Public Library
405 Dundas Street W, Whitby, ON L1N 6A1 4.51km
-
Lakeridge Health
1 Hospital Court, Oshawa, ON L1G 2B9 2.29km -
Ontario Shores Centre for Mental Health Sciences
700 Gordon Street, Whitby, ON L1N 5S9 6.91km -
Kendalwood Clinic
1801 Dundas E, Whitby, ON L1N 2L3 1.44km
-
Willow Park
50 Willow Park Dr, Whitby ON 1.26km -
Pringle Creek Playground
2.58km -
Lupin Park
Whitby ON 3.56km
-
Scotiabank
75 King St W, Oshawa ON L1H 8W7 1.35km -
Scotiabank
520 King St W, Oshawa ON L1J 2K9 1.54km -
Laurentian Bank of Canada
305 King St W, Oshawa ON L1J 2J8 2.09km







