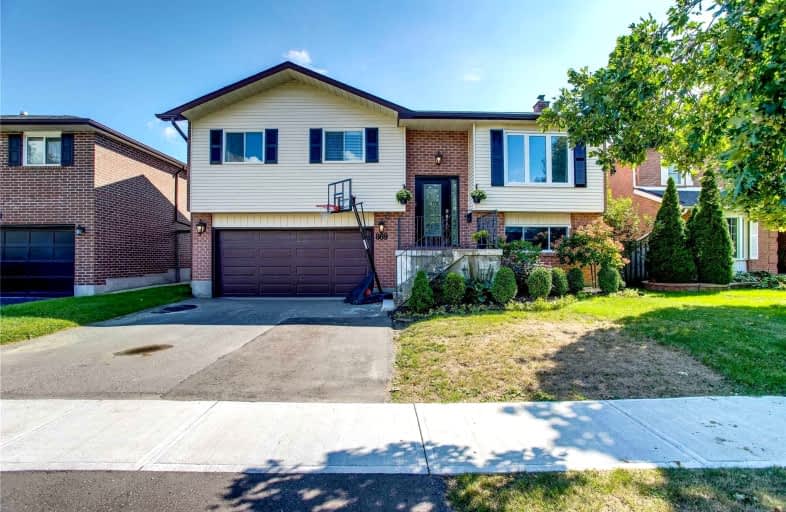Car-Dependent
- Almost all errands require a car.
12
/100
- Almost all errands require a car.
0
/100
Somewhat Bikeable
- Most errands require a car.
40
/100

Sir Albert Love Catholic School
Elementary: Catholic
0.98 km
Harmony Heights Public School
Elementary: Public
0.45 km
Gordon B Attersley Public School
Elementary: Public
1.45 km
Vincent Massey Public School
Elementary: Public
0.80 km
Coronation Public School
Elementary: Public
1.43 km
Pierre Elliott Trudeau Public School
Elementary: Public
1.69 km
DCE - Under 21 Collegiate Institute and Vocational School
Secondary: Public
3.40 km
Durham Alternative Secondary School
Secondary: Public
4.30 km
Monsignor John Pereyma Catholic Secondary School
Secondary: Catholic
4.17 km
Eastdale Collegiate and Vocational Institute
Secondary: Public
0.67 km
O'Neill Collegiate and Vocational Institute
Secondary: Public
2.65 km
Maxwell Heights Secondary School
Secondary: Public
3.41 km
-
Harmony Park
0.64km -
Margate Park
1220 Margate Dr (Margate and Nottingham), Oshawa ON L1K 2V5 0.98km -
Harmony Creek Trail
1.95km
-
BMO Bank of Montreal
206 Ritson Rd N, Oshawa ON L1G 0B2 2.07km -
HODL Bitcoin ATM - Smokey Land Variety
1413 Hwy 2, Courtice ON L1E 2J6 2.5km -
Scotiabank
193 King St E, Oshawa ON L1H 1C2 2.55km














