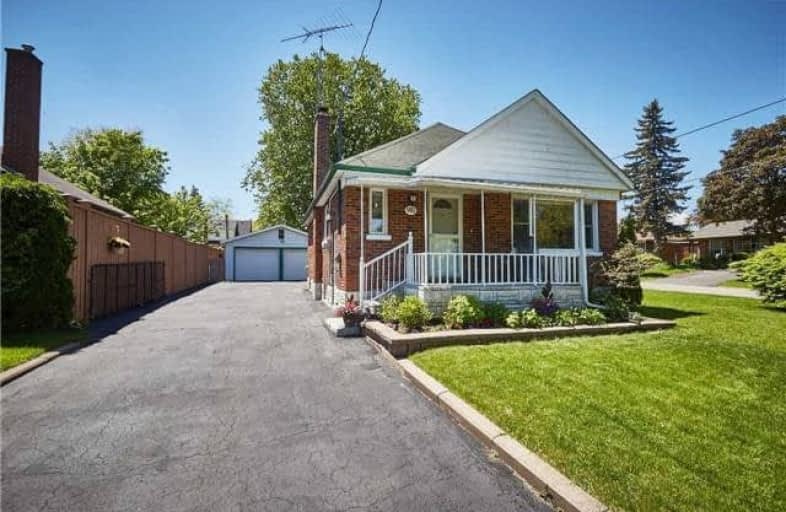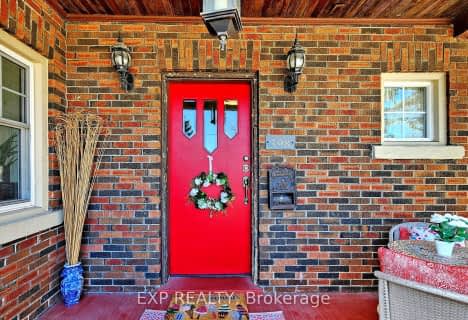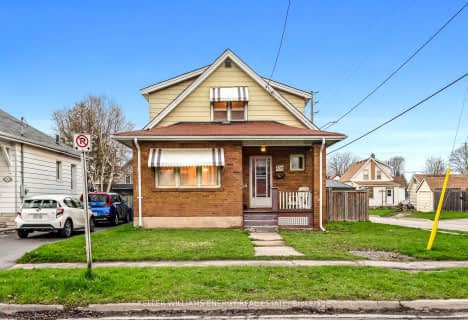
Hillsdale Public School
Elementary: Public
1.22 km
Father Joseph Venini Catholic School
Elementary: Catholic
1.80 km
Beau Valley Public School
Elementary: Public
0.44 km
Sunset Heights Public School
Elementary: Public
1.13 km
Queen Elizabeth Public School
Elementary: Public
0.95 km
Dr S J Phillips Public School
Elementary: Public
0.88 km
DCE - Under 21 Collegiate Institute and Vocational School
Secondary: Public
3.20 km
Father Donald MacLellan Catholic Sec Sch Catholic School
Secondary: Catholic
2.39 km
Monsignor Paul Dwyer Catholic High School
Secondary: Catholic
2.17 km
R S Mclaughlin Collegiate and Vocational Institute
Secondary: Public
2.30 km
O'Neill Collegiate and Vocational Institute
Secondary: Public
1.86 km
Maxwell Heights Secondary School
Secondary: Public
3.08 km














