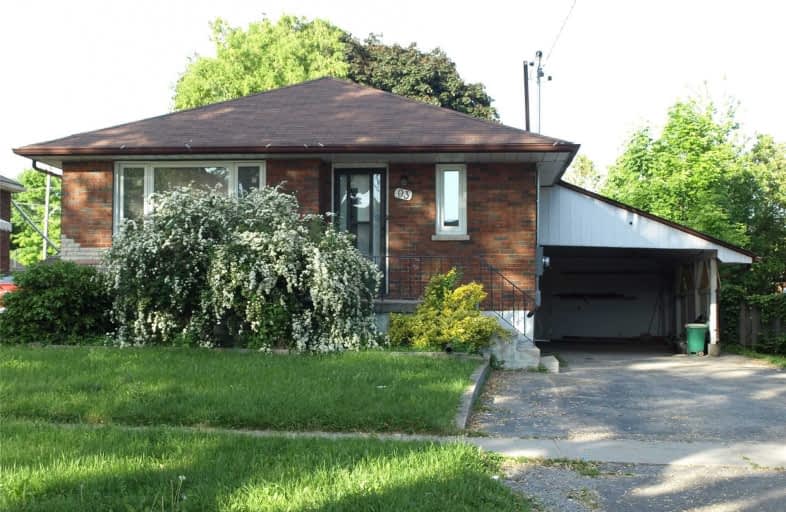
St Hedwig Catholic School
Elementary: Catholic
0.82 km
Mary Street Community School
Elementary: Public
1.19 km
Sir Albert Love Catholic School
Elementary: Catholic
1.58 km
Village Union Public School
Elementary: Public
1.40 km
Coronation Public School
Elementary: Public
1.06 km
David Bouchard P.S. Elementary Public School
Elementary: Public
1.19 km
DCE - Under 21 Collegiate Institute and Vocational School
Secondary: Public
1.42 km
Durham Alternative Secondary School
Secondary: Public
2.53 km
G L Roberts Collegiate and Vocational Institute
Secondary: Public
4.30 km
Monsignor John Pereyma Catholic Secondary School
Secondary: Catholic
2.06 km
Eastdale Collegiate and Vocational Institute
Secondary: Public
1.77 km
O'Neill Collegiate and Vocational Institute
Secondary: Public
1.68 km




