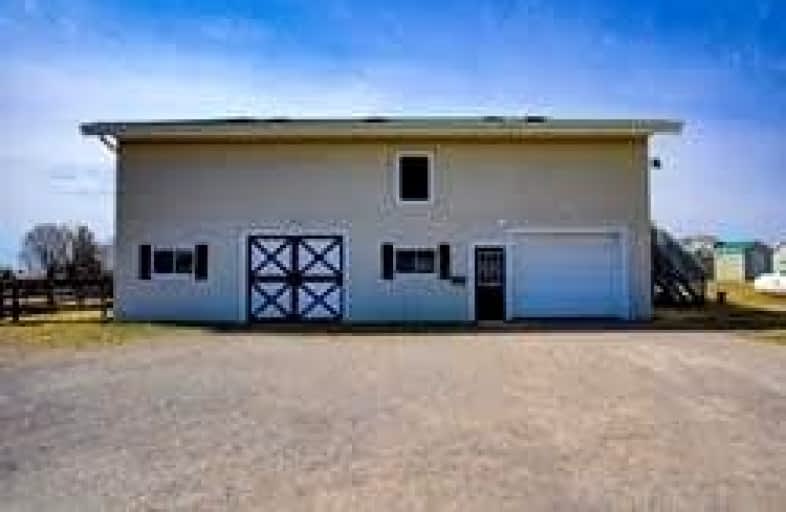Car-Dependent
- Almost all errands require a car.
0
/100
No Nearby Transit
- Almost all errands require a car.
0
/100
Somewhat Bikeable
- Almost all errands require a car.
7
/100

Unnamed Windfields Farm Public School
Elementary: Public
6.64 km
St John Paull II Catholic Elementary School
Elementary: Catholic
6.94 km
Kedron Public School
Elementary: Public
6.93 km
St John Bosco Catholic School
Elementary: Catholic
7.85 km
Seneca Trail Public School Elementary School
Elementary: Public
7.15 km
Blair Ridge Public School
Elementary: Public
6.82 km
Father Donald MacLellan Catholic Sec Sch Catholic School
Secondary: Catholic
11.37 km
Brooklin High School
Secondary: Public
7.79 km
Monsignor Paul Dwyer Catholic High School
Secondary: Catholic
11.21 km
R S Mclaughlin Collegiate and Vocational Institute
Secondary: Public
11.63 km
Maxwell Heights Secondary School
Secondary: Public
7.90 km
Sinclair Secondary School
Secondary: Public
11.02 km
-
Cachet Park
140 Cachet Blvd, Whitby ON 6.54km -
Carson Park
Brooklin ON 7.36km -
Optimist Park
Cassels rd, Brooklin ON 7.48km
-
TD Bank Financial Group
2061 Simcoe St N, Oshawa ON L1G 0C8 7.23km -
CIBC
1400 Clearbrook Dr, Oshawa ON L1K 2N7 8.61km -
Scotiabank
1350 Taunton Rd E (Harmony and Taunton), Oshawa ON L1K 1B8 8.66km


