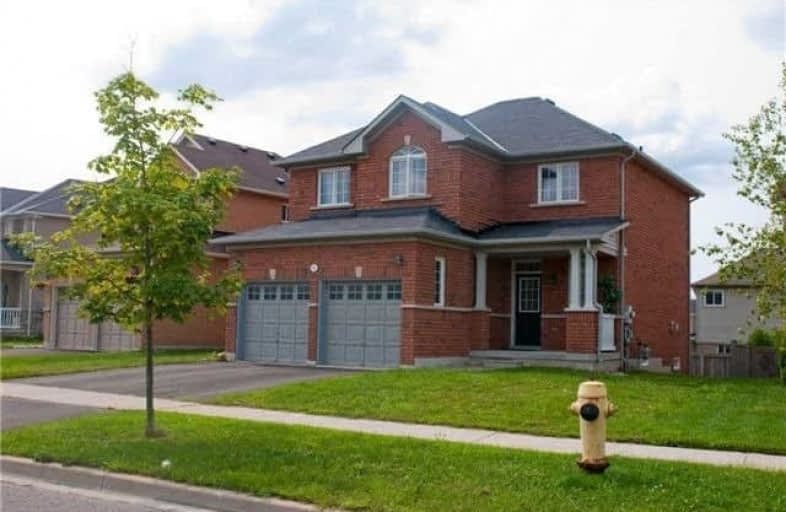
Jeanne Sauvé Public School
Elementary: Public
1.03 km
Father Joseph Venini Catholic School
Elementary: Catholic
1.52 km
Kedron Public School
Elementary: Public
0.56 km
Queen Elizabeth Public School
Elementary: Public
2.42 km
St John Bosco Catholic School
Elementary: Catholic
1.00 km
Sherwood Public School
Elementary: Public
0.96 km
Father Donald MacLellan Catholic Sec Sch Catholic School
Secondary: Catholic
4.99 km
Monsignor Paul Dwyer Catholic High School
Secondary: Catholic
4.78 km
R S Mclaughlin Collegiate and Vocational Institute
Secondary: Public
5.10 km
Eastdale Collegiate and Vocational Institute
Secondary: Public
5.04 km
O'Neill Collegiate and Vocational Institute
Secondary: Public
4.97 km
Maxwell Heights Secondary School
Secondary: Public
1.39 km
$
$2,200
- 3 bath
- 3 bed
- 700 sqft
Lower-395 Windfield Farms Drive, Oshawa, Ontario • L1L 0M2 • Windfields





