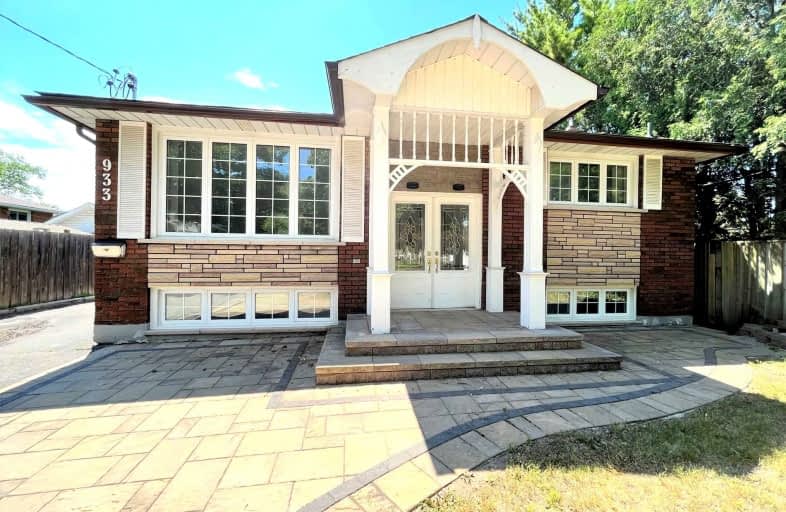Car-Dependent
- Almost all errands require a car.
Some Transit
- Most errands require a car.
Somewhat Bikeable
- Most errands require a car.

St Hedwig Catholic School
Elementary: CatholicSt John XXIII Catholic School
Elementary: CatholicVincent Massey Public School
Elementary: PublicForest View Public School
Elementary: PublicDavid Bouchard P.S. Elementary Public School
Elementary: PublicClara Hughes Public School Elementary Public School
Elementary: PublicDCE - Under 21 Collegiate Institute and Vocational School
Secondary: PublicG L Roberts Collegiate and Vocational Institute
Secondary: PublicMonsignor John Pereyma Catholic Secondary School
Secondary: CatholicCourtice Secondary School
Secondary: PublicEastdale Collegiate and Vocational Institute
Secondary: PublicO'Neill Collegiate and Vocational Institute
Secondary: Public-
OneLove Caribbean Groceries
595 King Street East, Oshawa 1.03km -
M&M Food Market
1347 King Street East, Oshawa 1.23km -
4 Seasons Convenience
378 Wilson Road South, Oshawa 1.59km
-
The Beer Store
650 King Street East, Oshawa 0.91km -
The Wine Shop
1300 King Street East, Oshawa 1.16km -
Winexpert Courtice
1414 Durham Regional Highway 2, Courtice 1.44km
-
Claudia's Kitchen
22 Harmony Road South, Oshawa 0.39km -
Family Greek
646 King Street East, Oshawa 0.91km -
The Rampant Chef
633 King Street East Unit #4, Oshawa 0.92km
-
Golden Gate Eatery & Takeout
1300 King Street East, Oshawa 1.19km -
Tim Hortons
560 King Street East, Oshawa 1.19km -
McDonald's
1300 King Street East, Oshawa 1.22km
-
TD Canada Trust Branch and ATM
1310 King Street East, Oshawa 1.17km -
RBC Royal Bank
1405 King Street East, Courtice 1.45km -
Meridian Credit Union
1416 King Street East, Courtice 1.5km
-
Petro-Canada
1402 King Street East, Courtice 1.3km -
HUSKY
1401 King Street East, Courtice 1.33km -
HUSKY
351 Wilson Road South, Oshawa 1.49km
-
Harmony Health
770 King Street East, Oshawa 0.53km -
A. E. King Fitness Centre
Maracle Road, Oshawa 0.92km -
Back in Balance Fitness and Nutrition
650 King Street East, Oshawa 0.93km
-
Martindale Park
Oshawa 0.44km -
Baker Park
151 Baker Court, Oshawa 0.71km -
Knights of Columbus Park
Oshawa 0.73km
-
Andi's Free Little Library
81 Brunswick Street, Oshawa 0.47km -
Durham Region Law Association - Terence V. Kelly Library - Durham Court House
150 Bond Street East, Oshawa 2.4km -
Oshawa Public Libraries - McLaughlin Branch
65 Bagot Street, Oshawa 3.06km
-
Durham Psychotherapy Services
231 William Street East, Oshawa 2.14km -
Oshawa Clinic Foot Care Centre
111 King Street East, Oshawa 2.54km -
New Dawn Medical
100, 111 Simcoe Street North A, Oshawa 2.85km
-
Remedy'sRx - O.M.C. Pharmacy
675 King Street East, Oshawa 0.8km -
King Street Pharmacy
621 King E, Oshawa 0.98km -
Shoprite Pharmacy
600 King Street East, Oshawa 1.02km
-
Kingsway Village Shopping Ctr
1300 King Street East, Oshawa 1.16km -
Townline Centre
1414 King Street East, Courtice 1.4km -
Grandview Station
600 Grandview Street South, Oshawa 1.9km
-
Cineplex Odeon Oshawa Cinemas
1351 Grandview Street North, Oshawa 4.2km -
Noah Dbagh
155 Glovers Road, Oshawa 5.18km -
Landmark Cinemas 24 Whitby
75 Consumers Drive, Whitby 7.83km
-
Chasers Bar & Grill
1300 King Street East, Oshawa 1.07km -
Portly Piper Pub Oshawa
557 King Street East, Oshawa 1.14km -
Chuck's Roadhouse Bar & Grill
1414 King Street East, Courtice 1.31km











