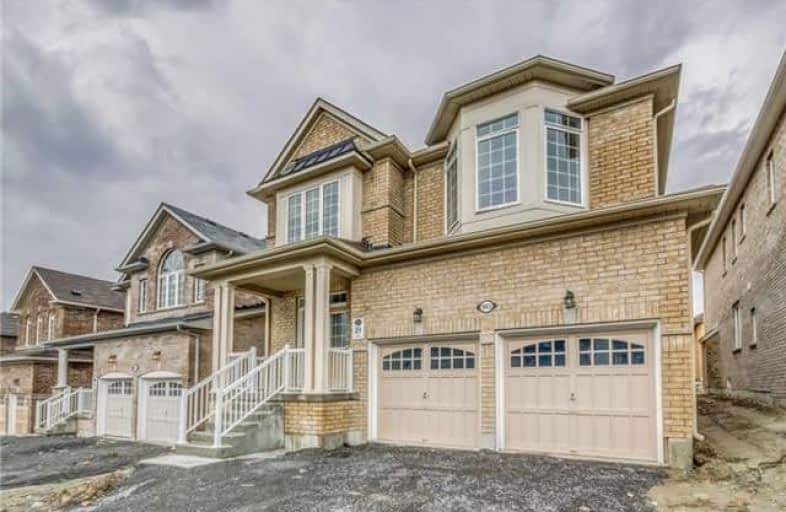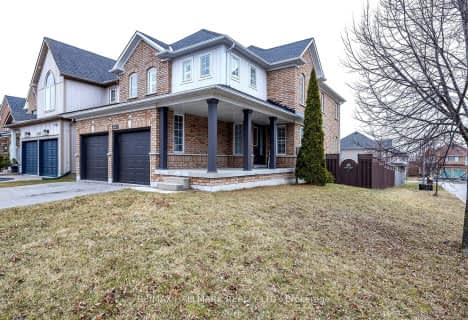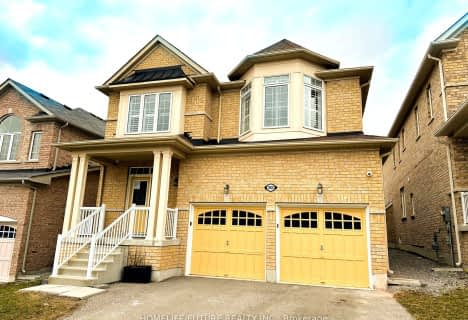Somewhat Walkable
- Some errands can be accomplished on foot.
Good Transit
- Some errands can be accomplished by public transportation.
Somewhat Bikeable
- Most errands require a car.

Jeanne Sauvé Public School
Elementary: PublicSt Kateri Tekakwitha Catholic School
Elementary: CatholicSt Joseph Catholic School
Elementary: CatholicSt John Bosco Catholic School
Elementary: CatholicSeneca Trail Public School Elementary School
Elementary: PublicSherwood Public School
Elementary: PublicFather Donald MacLellan Catholic Sec Sch Catholic School
Secondary: CatholicMonsignor Paul Dwyer Catholic High School
Secondary: CatholicR S Mclaughlin Collegiate and Vocational Institute
Secondary: PublicEastdale Collegiate and Vocational Institute
Secondary: PublicO'Neill Collegiate and Vocational Institute
Secondary: PublicMaxwell Heights Secondary School
Secondary: Public-
Parkwood Meadows Park & Playground
888 Ormond Dr, Oshawa ON L1K 3C2 1.03km -
Attersley Park
Attersley Dr (Wilson Road), Oshawa ON 2.52km -
Polonsky Commons
Ave of Champians (Simcoe and Conlin), Oshawa ON 2.81km
-
Scotiabank
1351 Grandview St N, Oshawa ON L1K 0G1 1.83km -
Buy and Sell Kings
199 Wentworth St W, Oshawa ON L1J 6P4 3.11km -
BMO Bank of Montreal
206 Ritson Rd N, Oshawa ON L1G 0B2 5.11km





