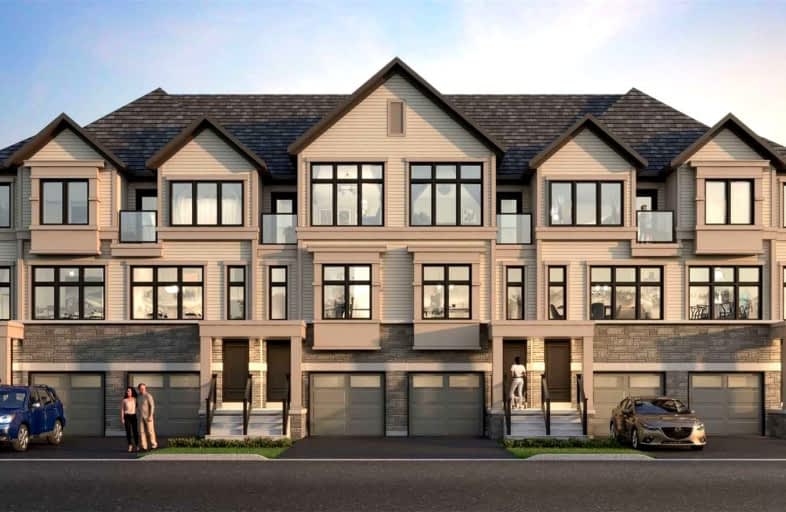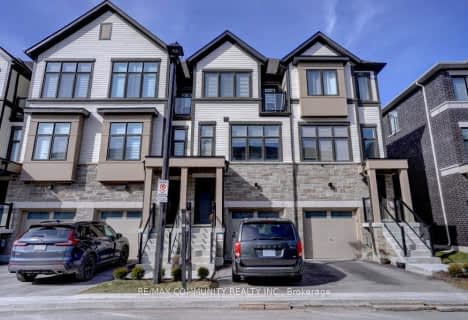
St Hedwig Catholic School
Elementary: Catholic
1.09 km
St John XXIII Catholic School
Elementary: Catholic
1.43 km
Vincent Massey Public School
Elementary: Public
1.49 km
Forest View Public School
Elementary: Public
1.41 km
David Bouchard P.S. Elementary Public School
Elementary: Public
0.95 km
Clara Hughes Public School Elementary Public School
Elementary: Public
0.01 km
DCE - Under 21 Collegiate Institute and Vocational School
Secondary: Public
2.63 km
Durham Alternative Secondary School
Secondary: Public
3.75 km
G L Roberts Collegiate and Vocational Institute
Secondary: Public
4.30 km
Monsignor John Pereyma Catholic Secondary School
Secondary: Catholic
2.11 km
Eastdale Collegiate and Vocational Institute
Secondary: Public
1.63 km
O'Neill Collegiate and Vocational Institute
Secondary: Public
2.92 km












