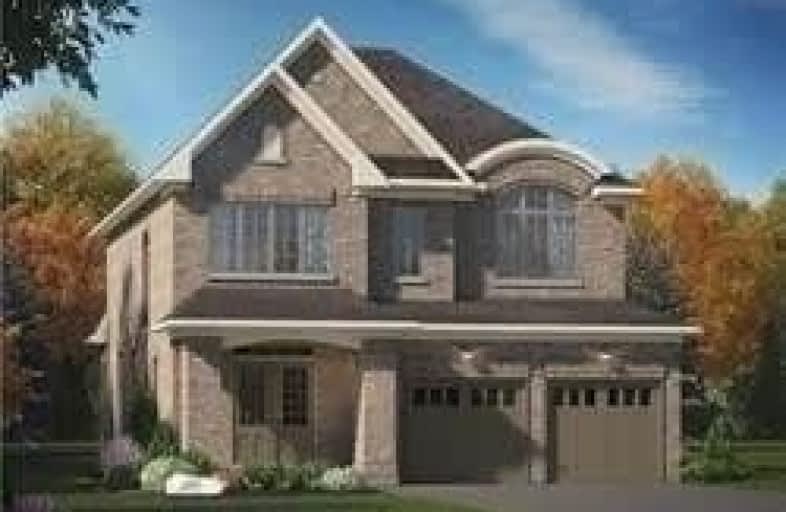
Jeanne Sauvé Public School
Elementary: Public
2.99 km
St Kateri Tekakwitha Catholic School
Elementary: Catholic
2.96 km
Kedron Public School
Elementary: Public
2.98 km
St John Bosco Catholic School
Elementary: Catholic
3.02 km
Seneca Trail Public School Elementary School
Elementary: Public
1.84 km
Norman G. Powers Public School
Elementary: Public
3.05 km
Father Donald MacLellan Catholic Sec Sch Catholic School
Secondary: Catholic
7.69 km
Monsignor Paul Dwyer Catholic High School
Secondary: Catholic
7.48 km
R S Mclaughlin Collegiate and Vocational Institute
Secondary: Public
7.79 km
Eastdale Collegiate and Vocational Institute
Secondary: Public
6.86 km
O'Neill Collegiate and Vocational Institute
Secondary: Public
7.46 km
Maxwell Heights Secondary School
Secondary: Public
2.86 km
