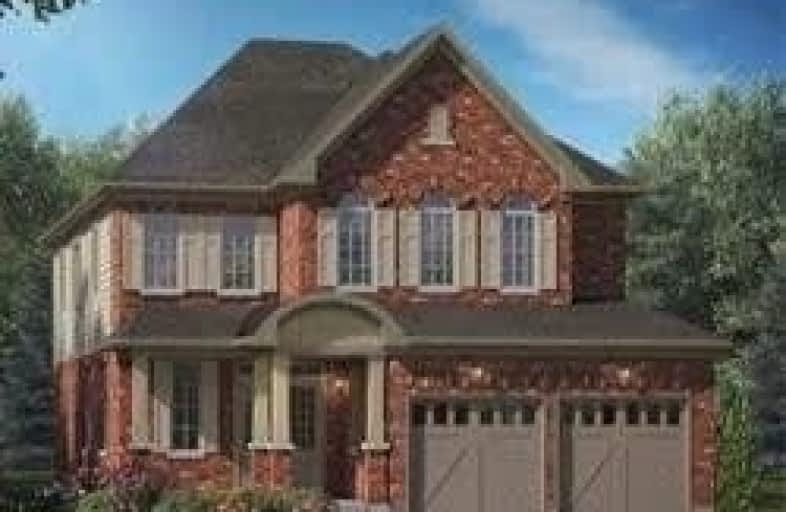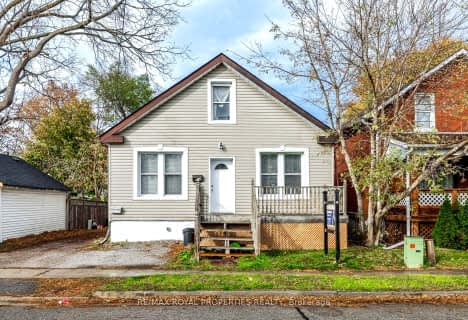
S T Worden Public School
Elementary: Public
1.37 km
St John XXIII Catholic School
Elementary: Catholic
0.92 km
Vincent Massey Public School
Elementary: Public
1.06 km
Forest View Public School
Elementary: Public
0.61 km
David Bouchard P.S. Elementary Public School
Elementary: Public
2.10 km
Clara Hughes Public School Elementary Public School
Elementary: Public
1.14 km
DCE - Under 21 Collegiate Institute and Vocational School
Secondary: Public
3.49 km
Monsignor John Pereyma Catholic Secondary School
Secondary: Catholic
3.25 km
Courtice Secondary School
Secondary: Public
3.49 km
Eastdale Collegiate and Vocational Institute
Secondary: Public
1.11 km
O'Neill Collegiate and Vocational Institute
Secondary: Public
3.38 km
Maxwell Heights Secondary School
Secondary: Public
5.01 km












