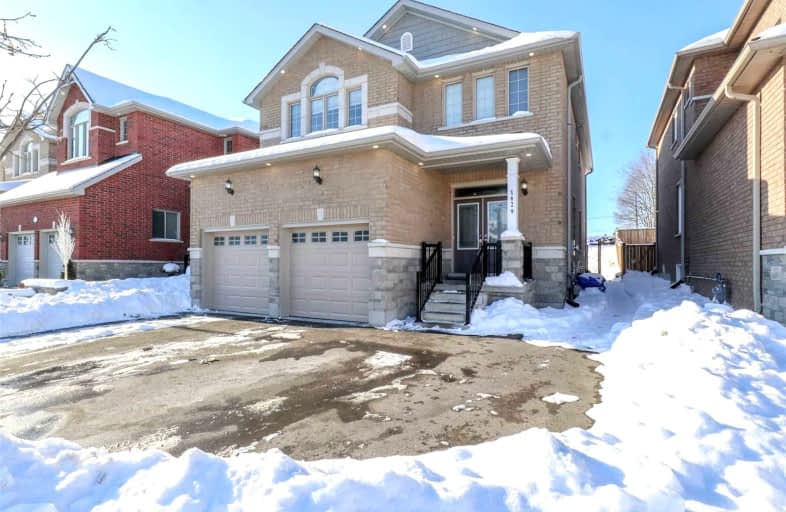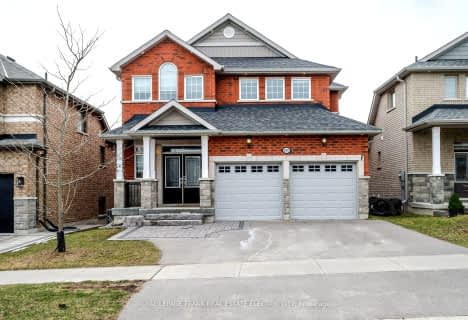
St. Alphonsus Catholic Elementary School
Elementary: Catholic
2.34 km
Kawartha Heights Public School
Elementary: Public
0.36 km
Keith Wightman Public School
Elementary: Public
2.35 km
Westmount Public School
Elementary: Public
3.45 km
James Strath Public School
Elementary: Public
1.64 km
St. Catherine Catholic Elementary School
Elementary: Catholic
2.32 km
ÉSC Monseigneur-Jamot
Secondary: Catholic
1.92 km
Peterborough Collegiate and Vocational School
Secondary: Public
5.18 km
Kenner Collegiate and Vocational Institute
Secondary: Public
3.15 km
Holy Cross Catholic Secondary School
Secondary: Catholic
0.95 km
Crestwood Secondary School
Secondary: Public
1.80 km
St. Peter Catholic Secondary School
Secondary: Catholic
4.12 km





