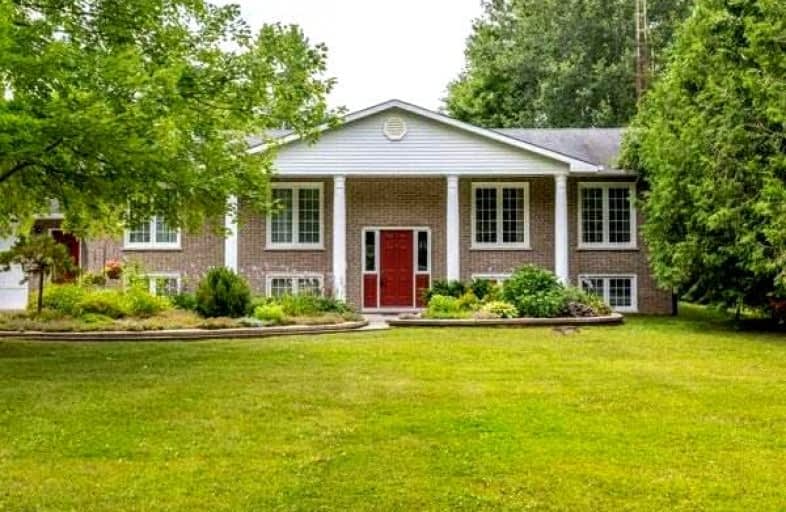
St. Alphonsus Catholic Elementary School
Elementary: Catholic
9.43 km
Kawartha Heights Public School
Elementary: Public
8.13 km
Roger Neilson Public School
Elementary: Public
8.58 km
Keith Wightman Public School
Elementary: Public
9.52 km
Millbrook/South Cavan Public School
Elementary: Public
7.85 km
James Strath Public School
Elementary: Public
9.07 km
ÉSC Monseigneur-Jamot
Secondary: Catholic
9.68 km
Peterborough Collegiate and Vocational School
Secondary: Public
12.42 km
Kenner Collegiate and Vocational Institute
Secondary: Public
9.17 km
Holy Cross Catholic Secondary School
Secondary: Catholic
8.41 km
Crestwood Secondary School
Secondary: Public
8.99 km
St. Peter Catholic Secondary School
Secondary: Catholic
11.78 km


