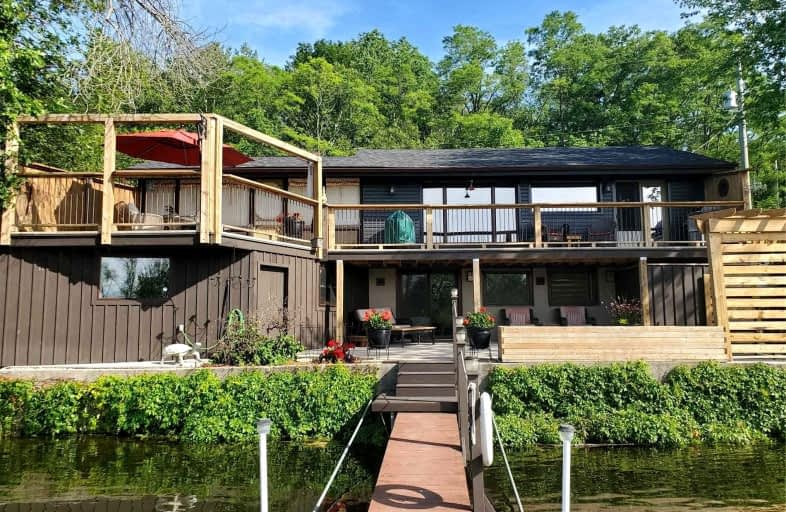
Kenner Intermediate School
Elementary: Public
8.96 km
ÉÉC Monseigneur-Jamot
Elementary: Catholic
10.15 km
St. John Catholic Elementary School
Elementary: Catholic
9.38 km
Roger Neilson Public School
Elementary: Public
8.70 km
Otonabee Valley Public School
Elementary: Public
8.84 km
St. Patrick Catholic Elementary School
Elementary: Catholic
8.25 km
ÉSC Monseigneur-Jamot
Secondary: Catholic
11.86 km
Peterborough Collegiate and Vocational School
Secondary: Public
12.03 km
Kenner Collegiate and Vocational Institute
Secondary: Public
8.97 km
Holy Cross Catholic Secondary School
Secondary: Catholic
10.22 km
Adam Scott Collegiate and Vocational Institute
Secondary: Public
13.97 km
St. Peter Catholic Secondary School
Secondary: Catholic
12.55 km


