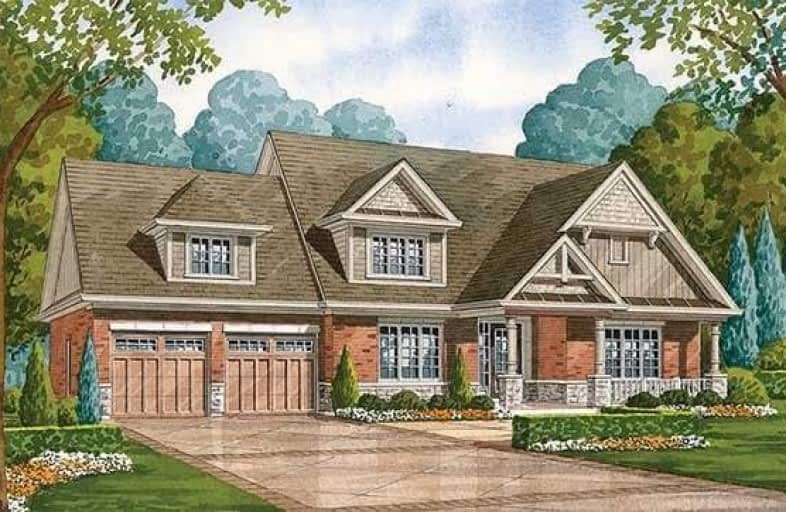
Kenner Intermediate School
Elementary: Public
4.91 km
St. Alphonsus Catholic Elementary School
Elementary: Catholic
5.85 km
St. John Catholic Elementary School
Elementary: Catholic
5.58 km
Roger Neilson Public School
Elementary: Public
4.49 km
Otonabee Valley Public School
Elementary: Public
5.42 km
St. Patrick Catholic Elementary School
Elementary: Catholic
4.87 km
ÉSC Monseigneur-Jamot
Secondary: Catholic
7.27 km
Peterborough Collegiate and Vocational School
Secondary: Public
8.33 km
Kenner Collegiate and Vocational Institute
Secondary: Public
4.94 km
Holy Cross Catholic Secondary School
Secondary: Catholic
5.62 km
Crestwood Secondary School
Secondary: Public
7.42 km
St. Peter Catholic Secondary School
Secondary: Catholic
8.40 km
