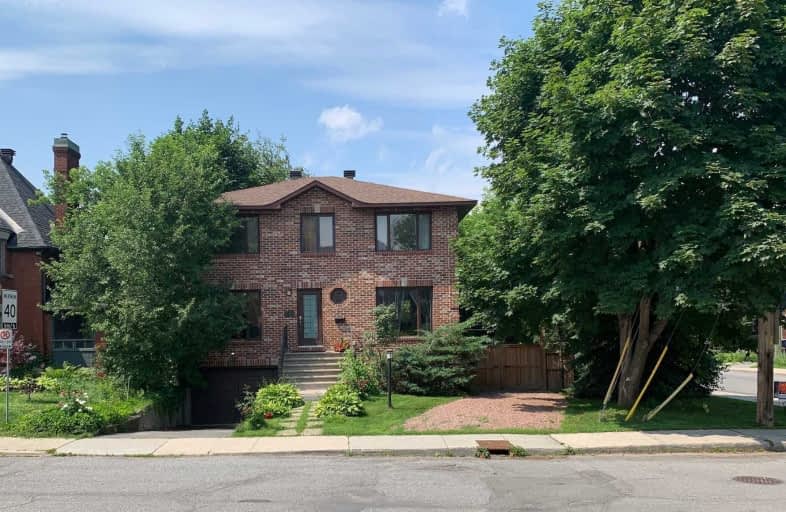
École élémentaire publique Centre-Nord
Elementary: Public
0.97 km
Devonshire Community Public School
Elementary: Public
1.31 km
École élémentaire catholique Saint-François-d'Assise
Elementary: Catholic
0.86 km
Connaught Public School
Elementary: Public
0.62 km
Elmdale Public School
Elementary: Public
0.80 km
Fisher Park/Summit AS Public School
Elementary: Public
0.35 km
Centre Jules-Léger ÉP Surdité palier
Secondary: Provincial
2.28 km
Centre Jules-Léger ÉP Surdicécité
Secondary: Provincial
2.28 km
Centre Jules-Léger ÉA Difficulté
Secondary: Provincial
2.28 km
Richard Pfaff Secondary Alternate Site
Secondary: Public
2.49 km
St Nicholas Adult High School
Secondary: Catholic
1.21 km
Adult High School
Secondary: Public
1.61 km


