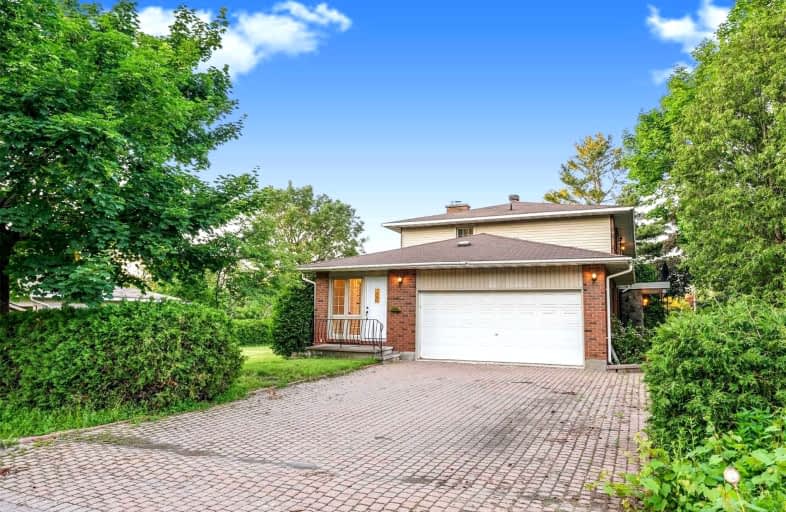
Uplands Catholic Elementary School
Elementary: Catholic
2.56 km
St Monica Elementary School
Elementary: Catholic
1.96 km
École élémentaire publique Omer-Deslauriers
Elementary: Public
3.75 km
École élémentaire catholique Laurier-Carrière
Elementary: Catholic
3.89 km
St. Francis Xavier (7-8) Catholic School
Elementary: Catholic
3.79 km
École élémentaire catholique Bernard-Grandmaître
Elementary: Catholic
4.01 km
Elizabeth Wyn Wood Secondary Alternate
Secondary: Public
5.06 km
École secondaire publique Omer-Deslauriers
Secondary: Public
3.80 km
Brookfield High School
Secondary: Public
5.87 km
Merivale High School
Secondary: Public
3.73 km
St Pius X High School
Secondary: Catholic
5.26 km
St. Francis Xavier (9-12) Catholic School
Secondary: Catholic
3.80 km


