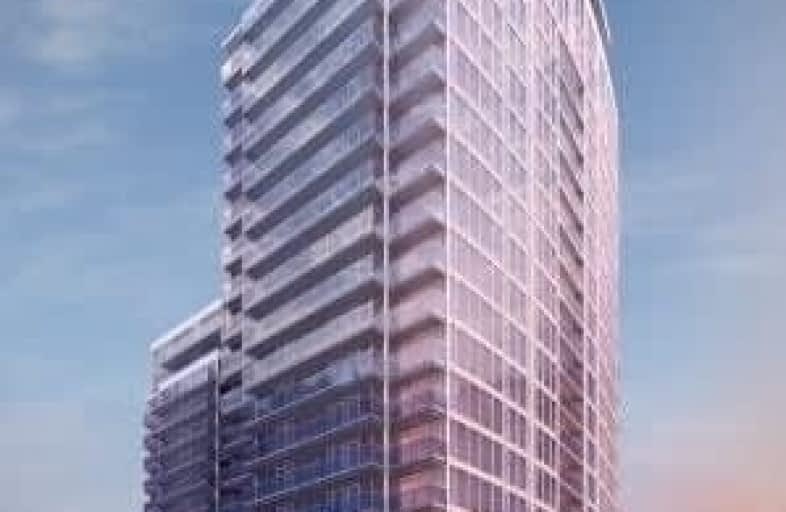
École élémentaire publique Centre-Nord
Elementary: Public
0.32 km
Cambridge Street Community Public School
Elementary: Public
1.15 km
St Anthony Elementary School
Elementary: Catholic
0.89 km
Devonshire Community Public School
Elementary: Public
0.98 km
École élémentaire catholique Saint-François-d'Assise
Elementary: Catholic
1.07 km
Connaught Public School
Elementary: Public
1.18 km
Urban Aboriginal Alternate High School
Secondary: Public
2.06 km
Richard Pfaff Secondary Alternate Site
Secondary: Public
1.44 km
Lisgar Collegiate Institute
Secondary: Public
3.05 km
St Nicholas Adult High School
Secondary: Catholic
2.13 km
Adult High School
Secondary: Public
0.66 km
Glebe Collegiate Institute
Secondary: Public
1.14 km
More about this building
View 111 Champagne Avenue South, Ottawa


