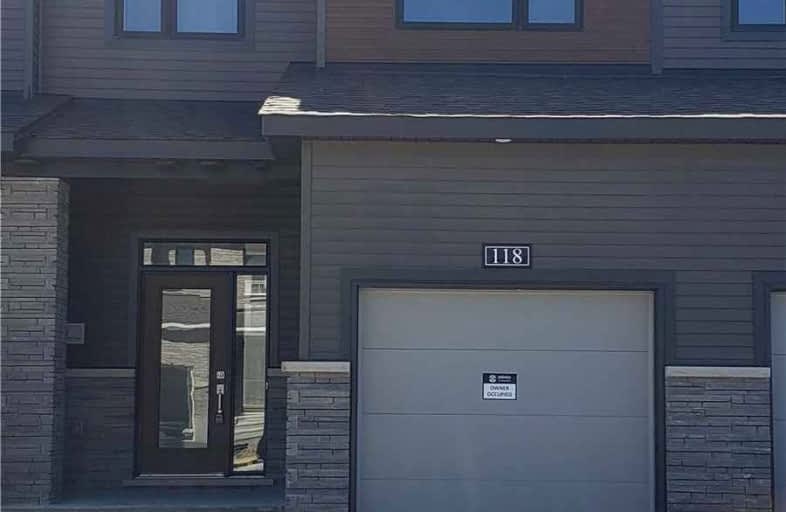
St. Benedict Catholic School Elementary School
Elementary: Catholic
0.94 km
Half Moon Bay Public School
Elementary: Public
2.37 km
École élémentaire catholique Sainte-Kateri
Elementary: Catholic
1.32 km
St Joseph Intermediate School
Elementary: Catholic
3.59 km
Chapman Mills Elementary School
Elementary: Public
3.96 km
St. Cecilia School Catholic School
Elementary: Catholic
2.31 km
École secondaire catholique Pierre-Savard
Secondary: Catholic
4.37 km
St Joseph High School
Secondary: Catholic
3.48 km
John McCrae Secondary School
Secondary: Public
5.58 km
Mother Teresa High School
Secondary: Catholic
5.74 km
St. Francis Xavier (9-12) Catholic School
Secondary: Catholic
7.91 km
Longfields Davidson Heights Secondary School
Secondary: Public
5.06 km


