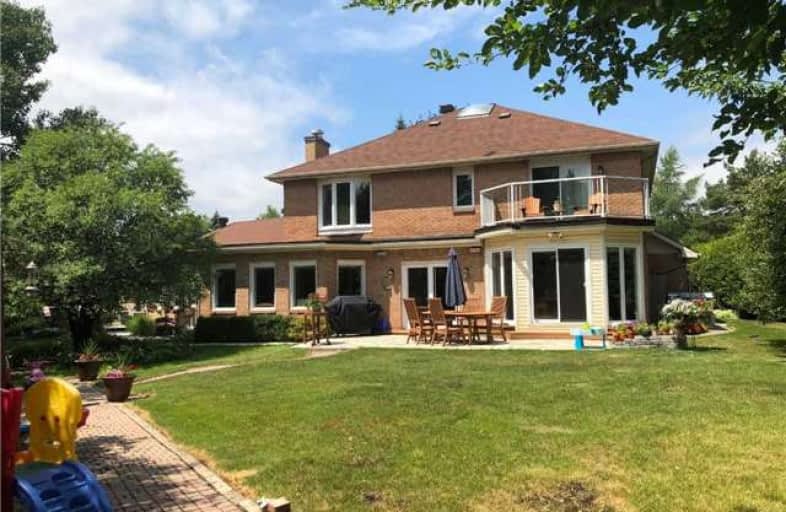
Video Tour

Uplands Catholic Elementary School
Elementary: Catholic
1.76 km
Holy Cross Elementary School
Elementary: Catholic
1.73 km
Holy Family Elementary School
Elementary: Catholic
1.31 km
Bayview Public School
Elementary: Public
1.24 km
École élémentaire catholique George-Étienne-Cartier
Elementary: Catholic
1.77 km
Fielding Drive Public School
Elementary: Public
1.52 km
École secondaire publique Omer-Deslauriers
Secondary: Public
2.97 km
Brookfield High School
Secondary: Public
2.76 km
Merivale High School
Secondary: Public
3.88 km
Ridgemont High School
Secondary: Public
3.43 km
St Patrick's High School
Secondary: Catholic
3.61 km
St Pius X High School
Secondary: Catholic
3.25 km

