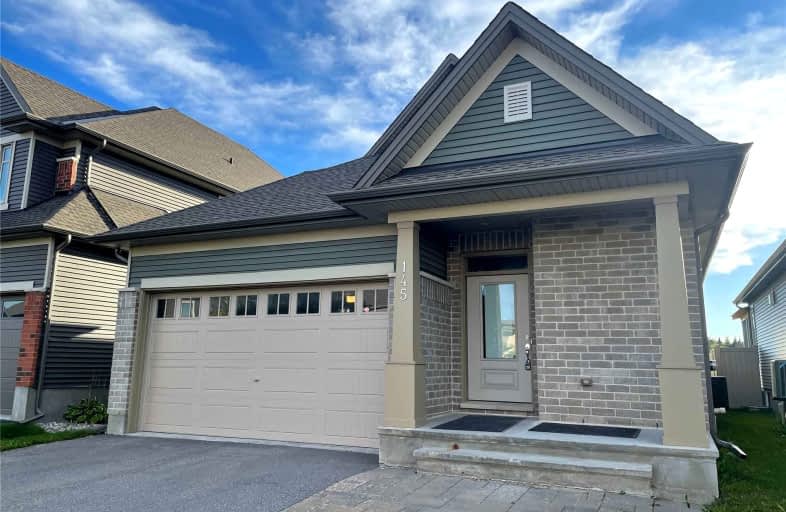
Vimy Ridge Public School
Elementary: Public
0.65 km
Blossom Park Public School
Elementary: Public
4.60 km
École élémentaire catholique Sainte-Bernadette
Elementary: Catholic
4.69 km
St Mary (Gloucester) Elementary School
Elementary: Catholic
4.32 km
St Bernard Elementary School
Elementary: Catholic
4.69 km
Sawmill Creek Elementary School
Elementary: Public
4.81 km
École secondaire publique L'Alternative
Secondary: Public
7.86 km
École secondaire des adultes Le Carrefour
Secondary: Public
7.87 km
St Mark High School
Secondary: Catholic
8.49 km
Ridgemont High School
Secondary: Public
8.42 km
St. Francis Xavier (9-12) Catholic School
Secondary: Catholic
6.09 km
Canterbury High School
Secondary: Public
8.59 km


