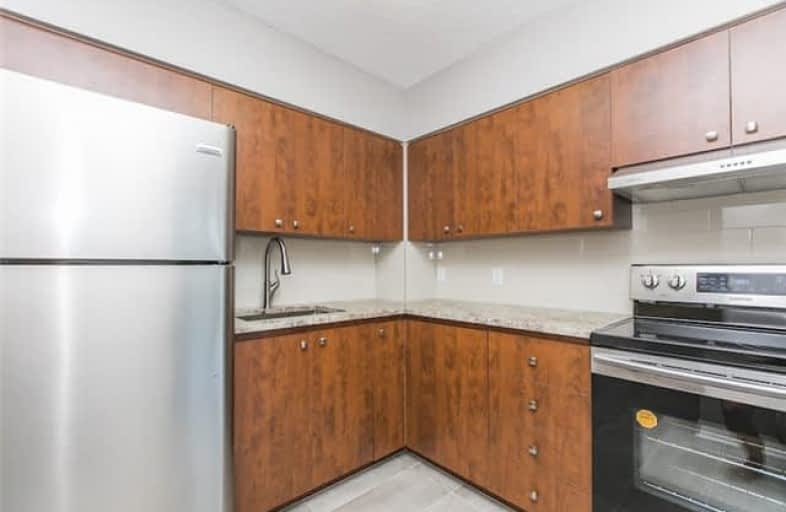
Assumption Catholic Elementary School
Elementary: Catholic
0.52 km
École élémentaire publique Mauril-Bélanger
Elementary: Public
0.39 km
St Michael Elementary School
Elementary: Catholic
1.17 km
Robert E. Wilson Public School
Elementary: Public
0.97 km
École élémentaire catholique Horizon-Jeunesse
Elementary: Catholic
0.31 km
École élémentaire publique Trille des Bois
Elementary: Public
1.16 km
École secondaire catholique Centre professionnel et technique Minto
Secondary: Catholic
2.39 km
Ottawa Technical Secondary School
Secondary: Public
1.34 km
Immaculata High School
Secondary: Catholic
2.62 km
École secondaire catholique Collège catholique Samuel-Genest
Secondary: Catholic
2.89 km
École secondaire publique De La Salle
Secondary: Public
1.76 km
Lisgar Collegiate Institute
Secondary: Public
2.24 km
More about this building
View 158A McArthur Avenue, Ottawa

