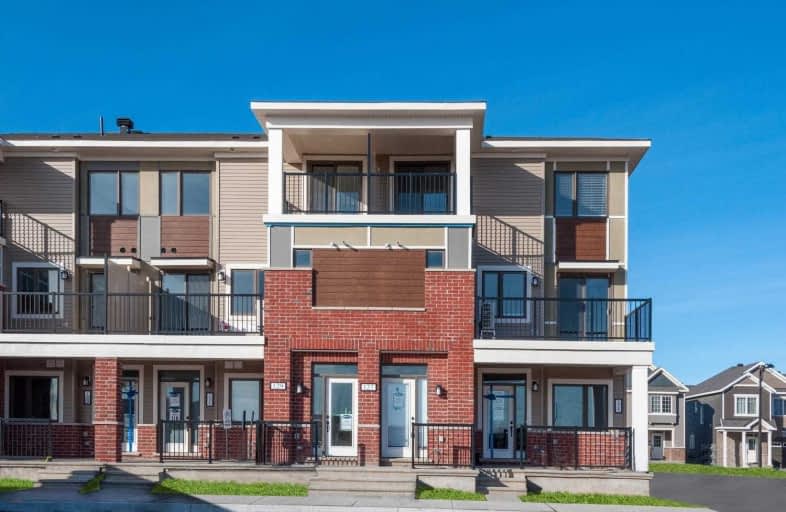
St. Benedict Catholic School Elementary School
Elementary: Catholic
1.34 km
Half Moon Bay Public School
Elementary: Public
0.35 km
École élémentaire catholique Sainte-Kateri
Elementary: Catholic
1.01 km
St Joseph Intermediate School
Elementary: Catholic
1.74 km
Chapman Mills Elementary School
Elementary: Public
2.48 km
St. Cecilia School Catholic School
Elementary: Catholic
1.36 km
École secondaire catholique Pierre-Savard
Secondary: Catholic
2.67 km
St Joseph High School
Secondary: Catholic
1.66 km
John McCrae Secondary School
Secondary: Public
3.47 km
Mother Teresa High School
Secondary: Catholic
3.97 km
St. Francis Xavier (9-12) Catholic School
Secondary: Catholic
7.46 km
Longfields Davidson Heights Secondary School
Secondary: Public
3.25 km


